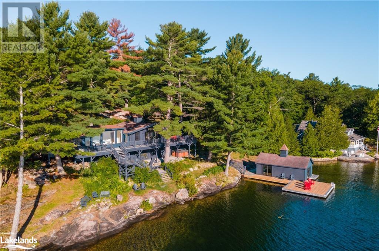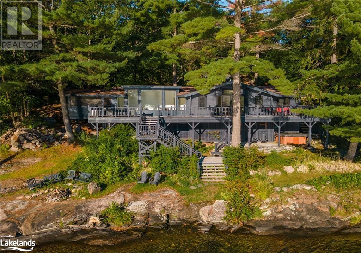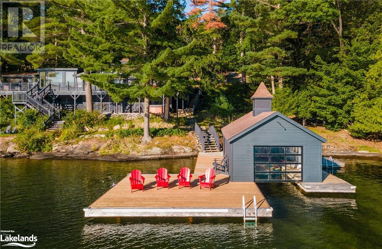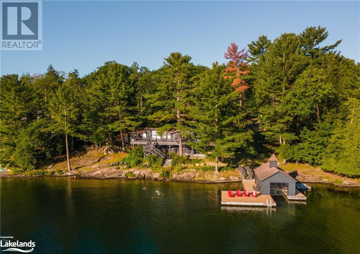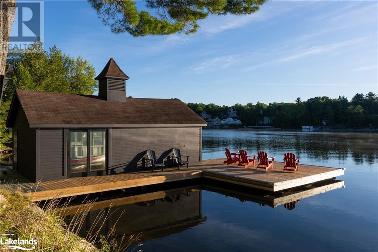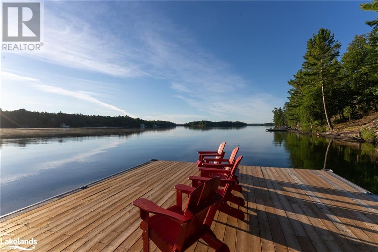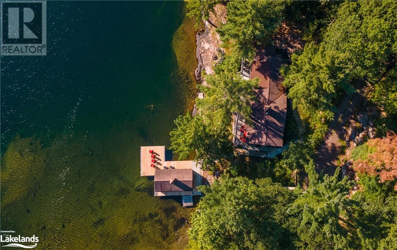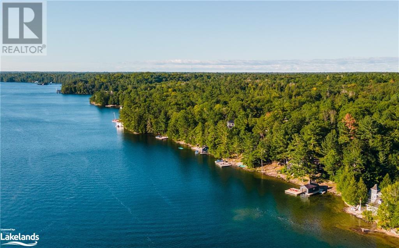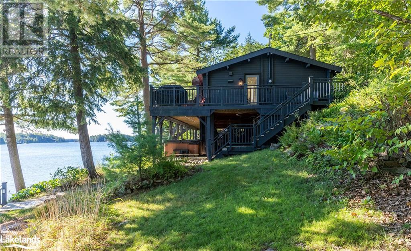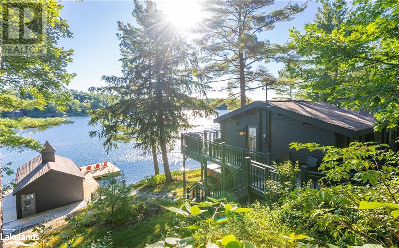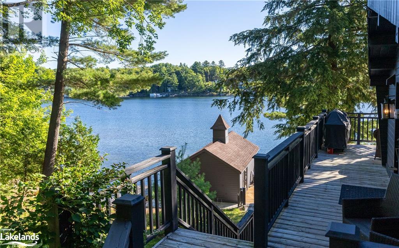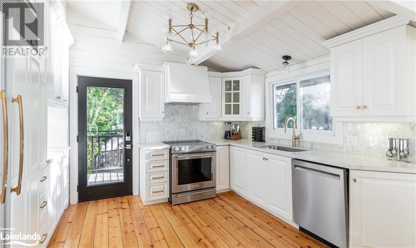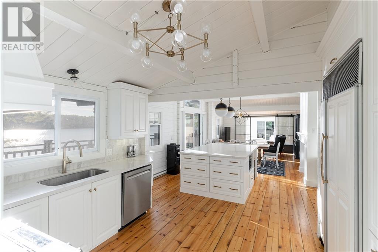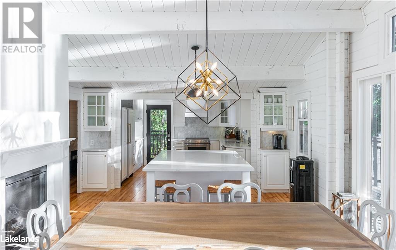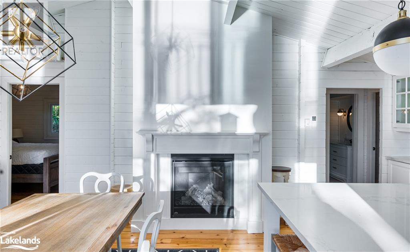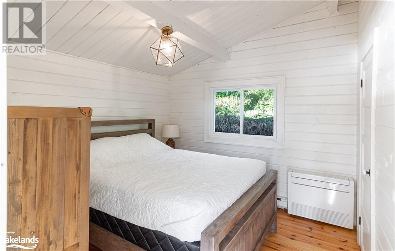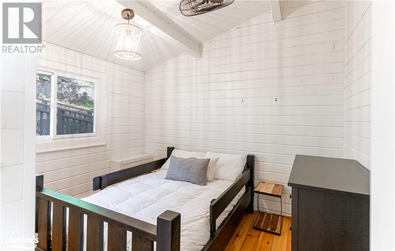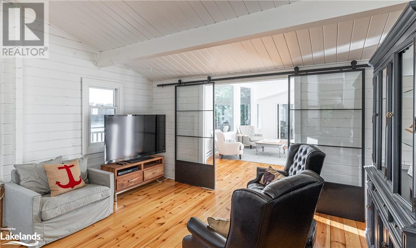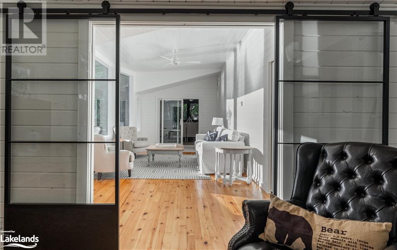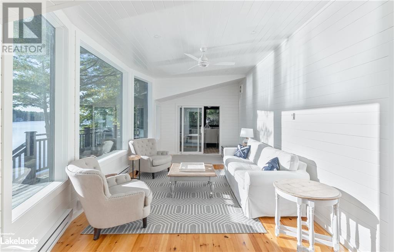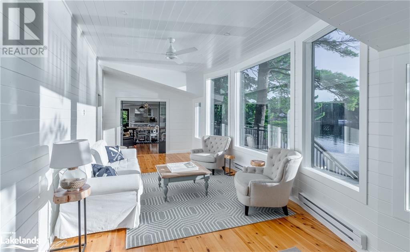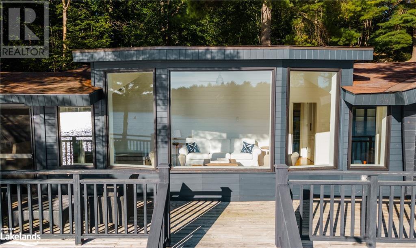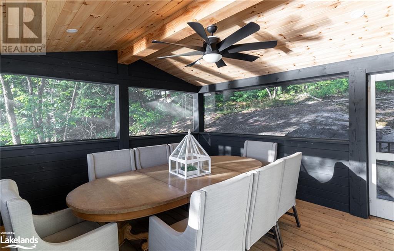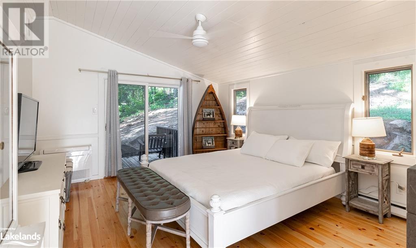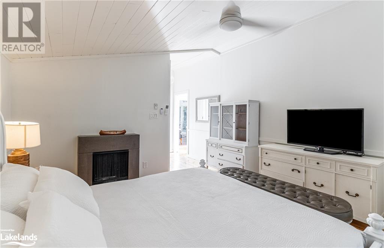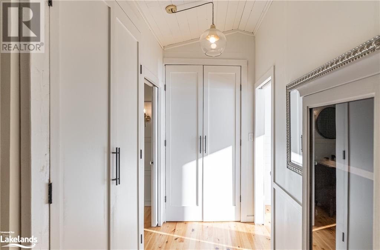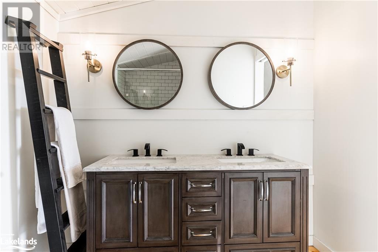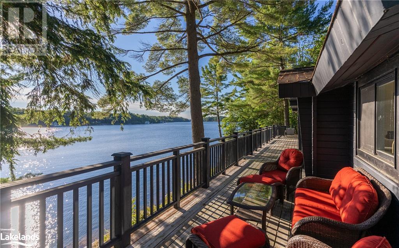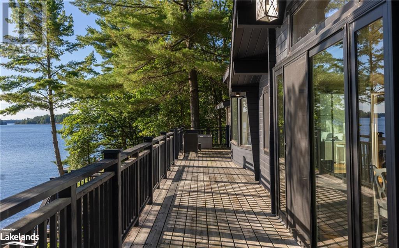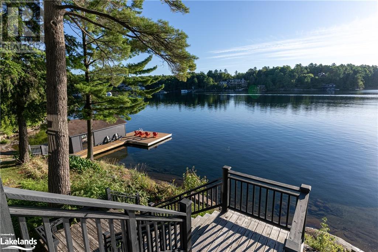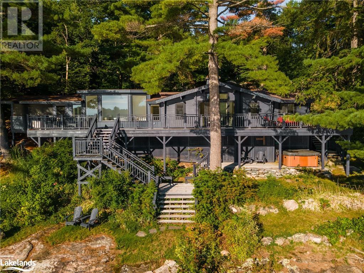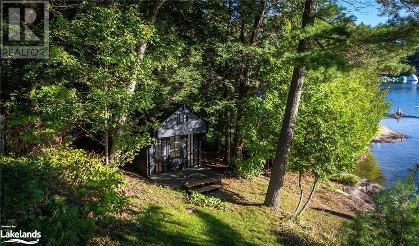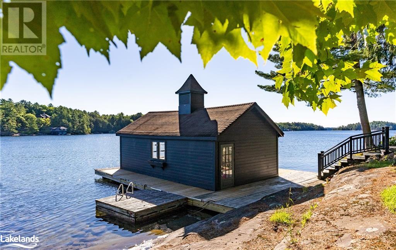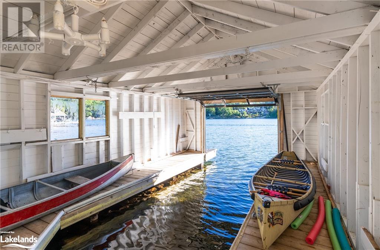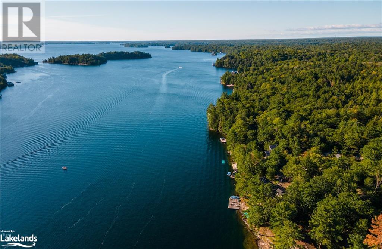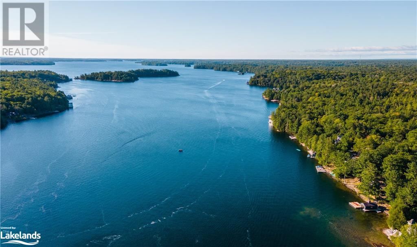4 Bedroom
2 Bathroom
1600
Bungalow
Wall Unit
Baseboard Heaters
Waterfront
Acreage
$3,995,000
Spectacular lakefront offering on upper Lake Joseph. Four bedroom Two bathroom fully renovated cottage with wrap around deck awaits new memories. Dark lakeside appeal with bright open-concept interior. Lake view windows gracefully welcome natural light into the cottage to showcase bright finishes throughout. Enjoy this accommodating water's edge property in Hamer Bay featuring 230 feet of beautiful low maintenance Lake Joe rock and pine shoreline. Effortless walk-in for swimming and deep water off the dock. Spacious primary bedroom accommodation featuring marble double vanity ensuite with glass rainfall shower, private deck and laundry. An incredible package that offers so much value. Complete with 1.54 acres, single slip boathouse, loft-style Bunkie, lakeside fire-pit, sauna and hot tub. Convenient for Club link Members for accessing golf and local restaurants, just 20 minutes to Port Carling and under 10 minutes from Highway 400, complete the journey to the cottage in less than two hours. (id:39925)
Property Details
|
MLS® Number
|
40316404 |
|
Property Type
|
Single Family |
|
Features
|
Visual Exposure, Country Residential |
|
Parking Space Total
|
6 |
|
Water Front Name
|
Lake Joseph |
|
Water Front Type
|
Waterfront |
Building
|
Bathroom Total
|
2 |
|
Bedrooms Above Ground
|
4 |
|
Bedrooms Total
|
4 |
|
Appliances
|
Dishwasher, Dryer, Freezer, Microwave, Refrigerator, Sauna, Stove, Hot Tub |
|
Architectural Style
|
Bungalow |
|
Basement Type
|
None |
|
Construction Material
|
Wood Frame |
|
Construction Style Attachment
|
Detached |
|
Cooling Type
|
Wall Unit |
|
Exterior Finish
|
Wood |
|
Heating Fuel
|
Electric |
|
Heating Type
|
Baseboard Heaters |
|
Stories Total
|
1 |
|
Size Interior
|
1600 |
|
Type
|
House |
|
Utility Water
|
Lake/river Water Intake |
Land
|
Acreage
|
Yes |
|
Sewer
|
Septic System |
|
Size Frontage
|
230 Ft |
|
Size Irregular
|
1.546 |
|
Size Total
|
1.546 Ac|1/2 - 1.99 Acres |
|
Size Total Text
|
1.546 Ac|1/2 - 1.99 Acres |
|
Surface Water
|
Lake |
|
Zoning Description
|
Lsr - Limited Service Residential |
Rooms
| Level |
Type |
Length |
Width |
Dimensions |
|
Main Level |
Porch |
|
|
13'5'' x 13'5'' |
|
Main Level |
Full Bathroom |
|
|
Measurements not available |
|
Main Level |
Primary Bedroom |
|
|
23'0'' x 12'0'' |
|
Main Level |
Sitting Room |
|
|
25'0'' x 19'3'' |
|
Main Level |
Bedroom |
|
|
10'3'' x 10'3'' |
|
Main Level |
3pc Bathroom |
|
|
Measurements not available |
|
Main Level |
Bedroom |
|
|
9'0'' x 10'8'' |
|
Main Level |
Bedroom |
|
|
10'2'' x 10'2'' |
|
Main Level |
Living Room |
|
|
26'8'' x 14'6'' |
|
Main Level |
Kitchen |
|
|
10'3'' x 12'3'' |
https://www.realtor.ca/real-estate/24832435/37-appledale-road-mactier


