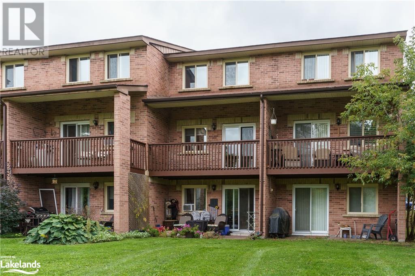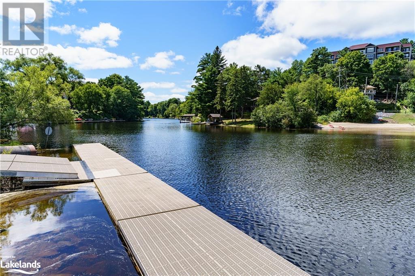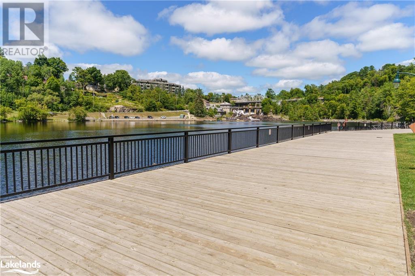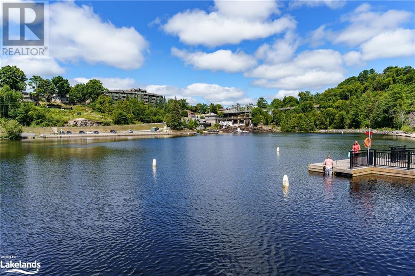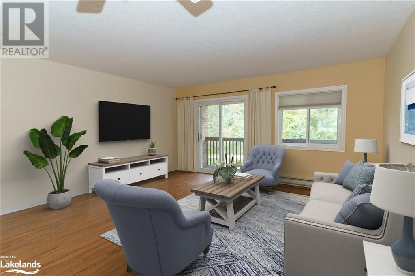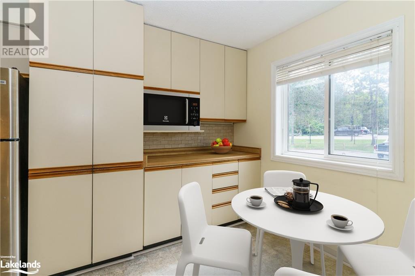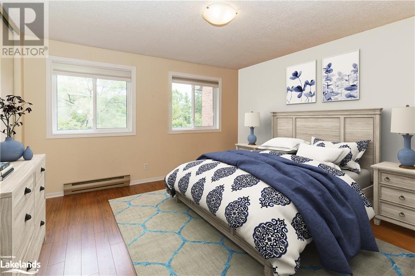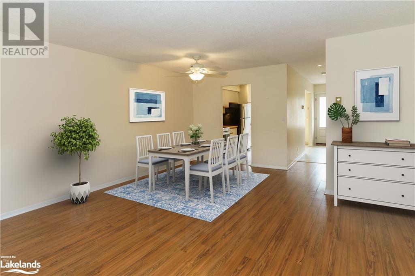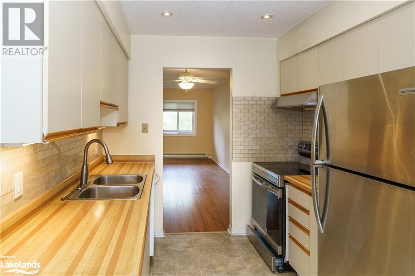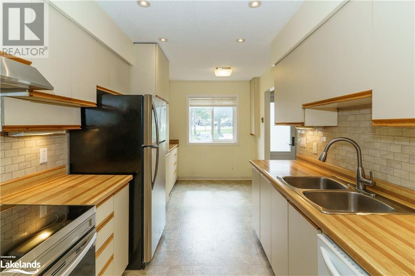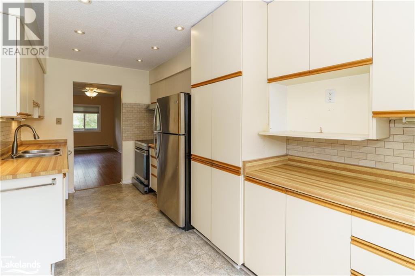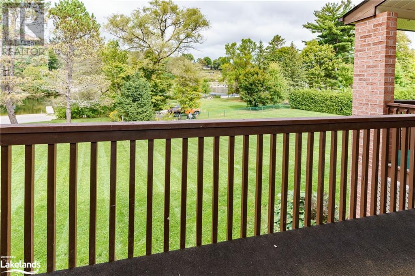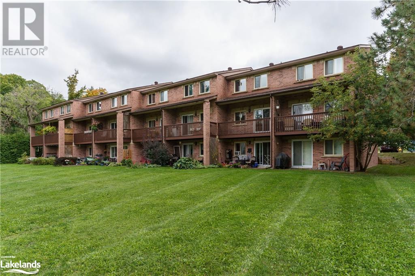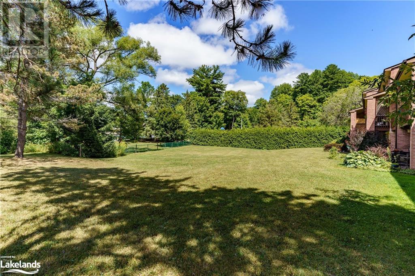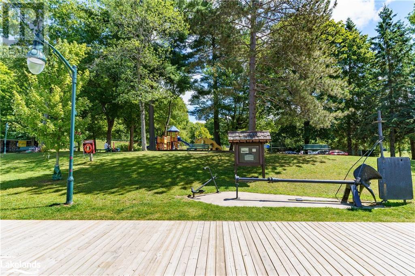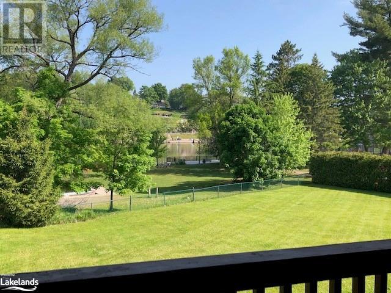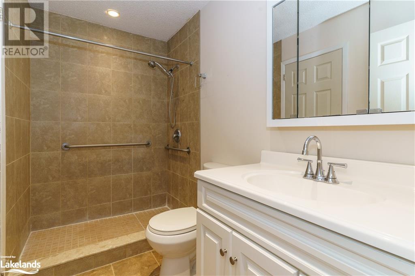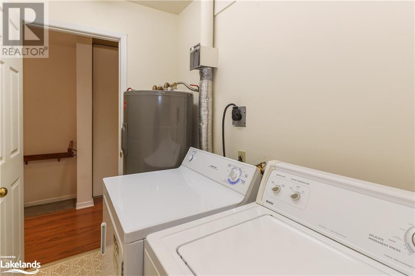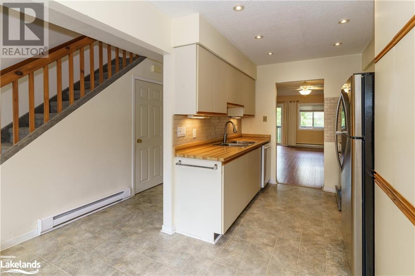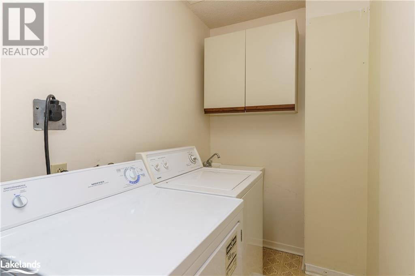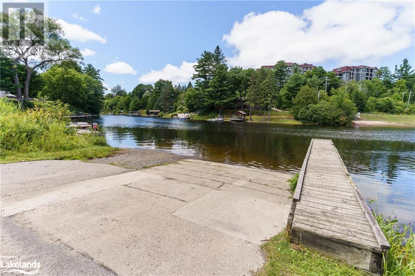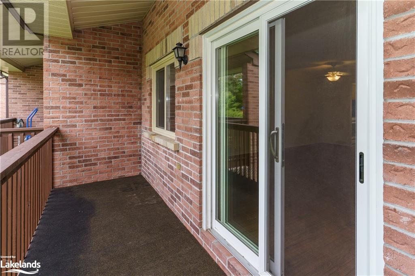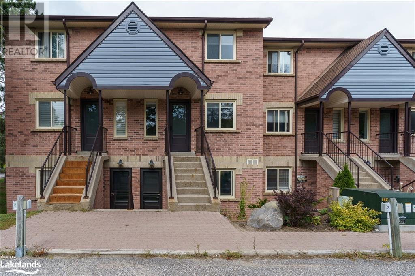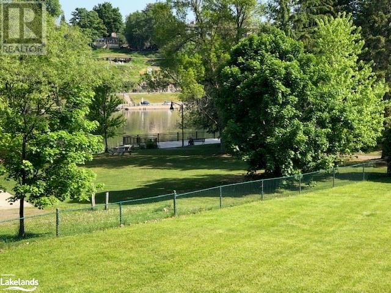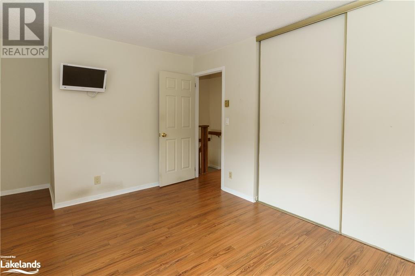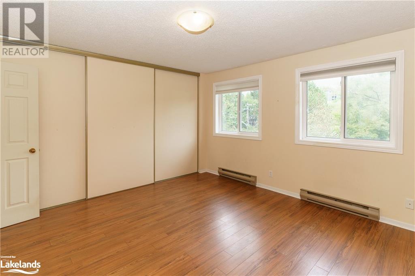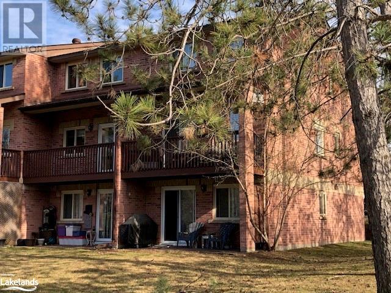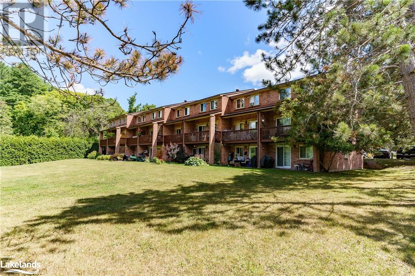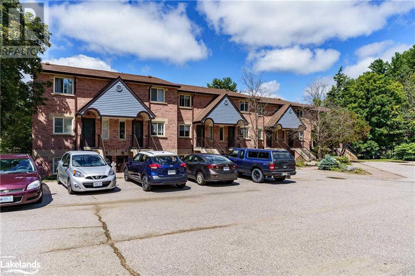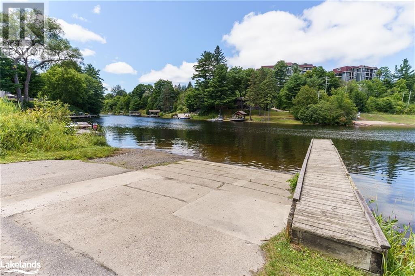142 Ecclestone Drive Unit# 10 Bracebridge, Ontario P1L 1G6
$545,000Maintenance, Landscaping, Property Management, Other, See Remarks, Parking
$457.88 Monthly
Maintenance, Landscaping, Property Management, Other, See Remarks, Parking
$457.88 MonthlyQUICK CLOSING AVAILABLE! HOME OR COTTAGE? COULD BE BOTH! BRICK CONDO TOWNHOUSE 2-STOREY, OVERLOOKING MUSKOKA RIVER & BRACEBRIDGE FALLS! LOCATION, LOCATION, LOCATION! AT YOUR BACK DOOR is Muskoka living....enjoy the boardwalk along the river's edge, go for a swim at the beach, launch your boat or kayak at watersedge, take the kids & dog to the park, walk to downtown shopping & cafes... ALL THIS RIGHT IN YOUR BACKYARD!!! Abundance of visitor parking for family & friends, 2-Bedrooms, 2- Bathrooms, Open Concept living & dining with walkout to large Balcony overlooking the Falls. Updated eat-in kitchen with tile backsplash, updated laminate floors, updated 2nd floor semi-ensuite with walk-in tiled shower and low monthly fees take care of all the maintenance. (id:39925)
Property Details
| MLS® Number | 40303353 |
| Property Type | Single Family |
| Amenities Near By | Beach, Park, Playground, Shopping |
| Features | Park/reserve, Beach, Balcony, Paved Driveway, Shared Driveway |
| Parking Space Total | 1 |
Building
| Bathroom Total | 2 |
| Bedrooms Above Ground | 2 |
| Bedrooms Total | 2 |
| Architectural Style | 2 Level |
| Basement Type | None |
| Constructed Date | 1985 |
| Construction Style Attachment | Attached |
| Cooling Type | None |
| Exterior Finish | Brick, Vinyl Siding |
| Fire Protection | Smoke Detectors |
| Half Bath Total | 1 |
| Heating Fuel | Electric |
| Heating Type | Baseboard Heaters |
| Stories Total | 2 |
| Size Interior | 1120 |
| Type | Row / Townhouse |
| Utility Water | Municipal Water |
Parking
| Visitor Parking |
Land
| Access Type | Water Access, Road Access |
| Acreage | No |
| Land Amenities | Beach, Park, Playground, Shopping |
| Sewer | Municipal Sewage System |
| Zoning Description | R-4 |
Rooms
| Level | Type | Length | Width | Dimensions |
|---|---|---|---|---|
| Second Level | Laundry Room | 9'1'' x 4'10'' | ||
| Second Level | 3pc Bathroom | 8'10'' x 4'11'' | ||
| Second Level | Bedroom | 15'2'' x 9'11'' | ||
| Second Level | Primary Bedroom | 15'1'' x 13'1'' | ||
| Main Level | 2pc Bathroom | 7'1'' x 3'6'' | ||
| Main Level | Living Room/dining Room | 19'10'' x 15'5'' | ||
| Main Level | Eat In Kitchen | 15'9'' x 8'1'' |
Utilities
| Cable | Available |
| Electricity | Available |
https://www.realtor.ca/real-estate/24737648/142-ecclestone-drive-unit-10-bracebridge
Interested?
Contact us for more information



