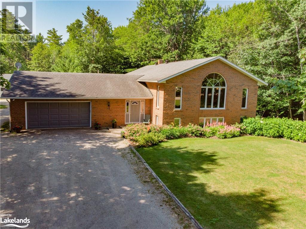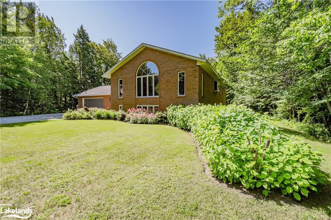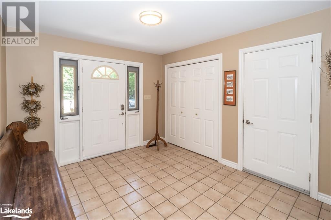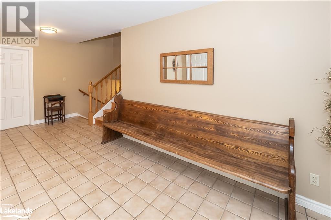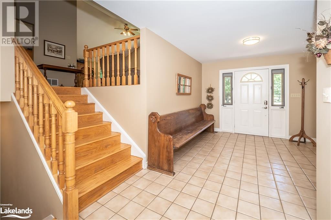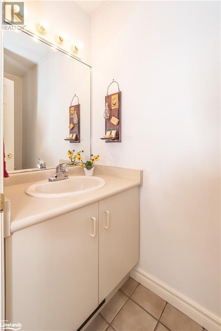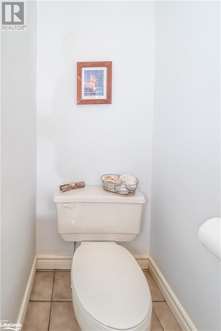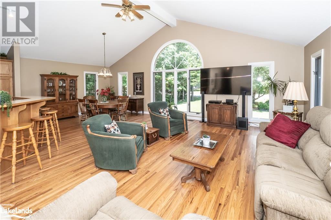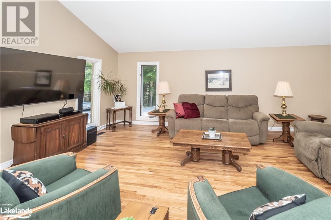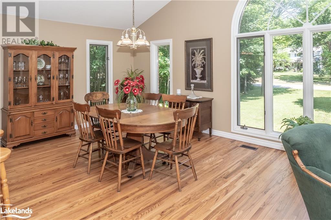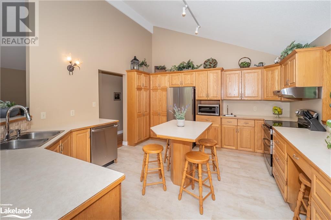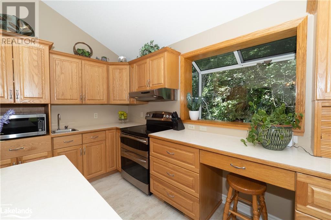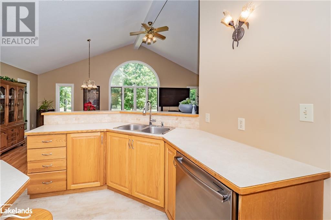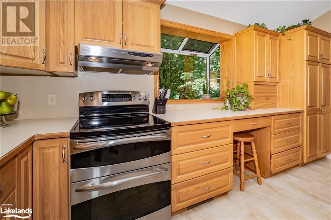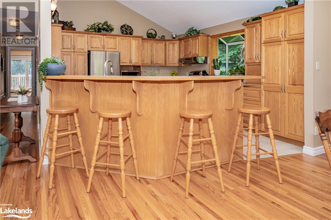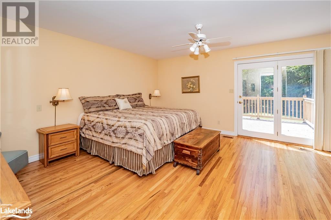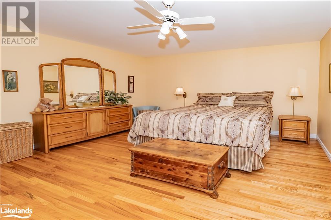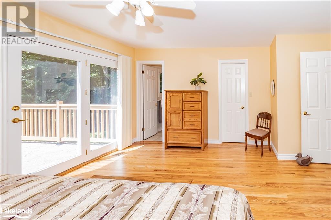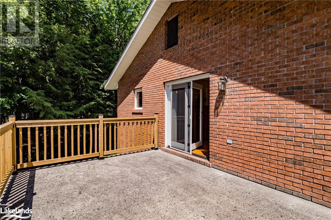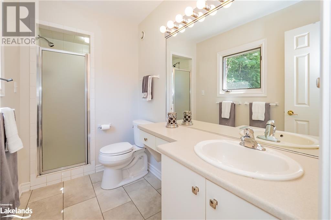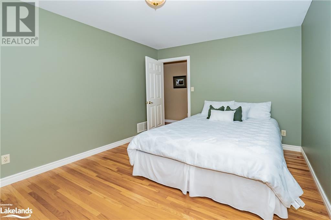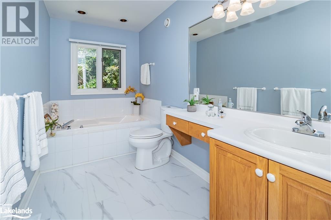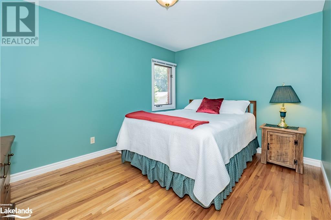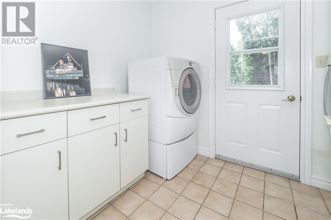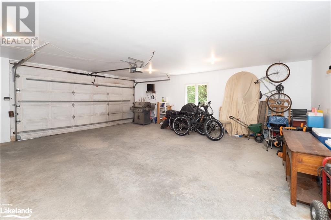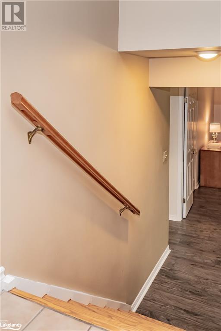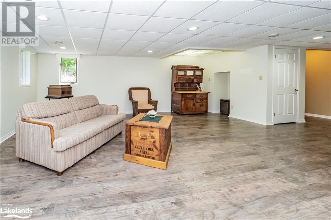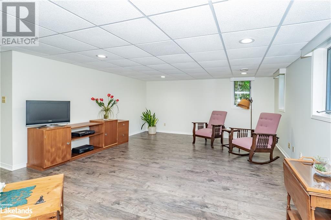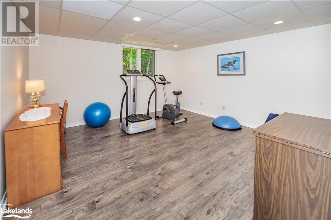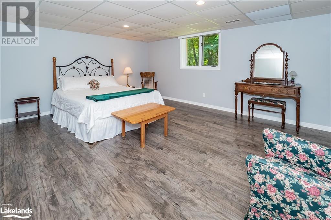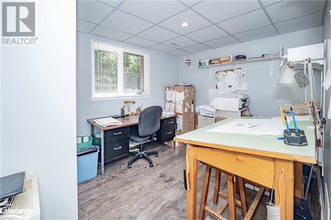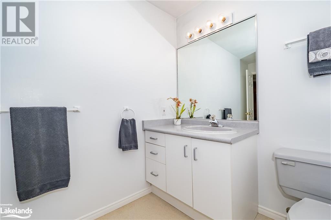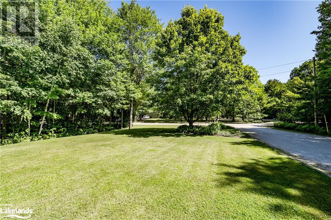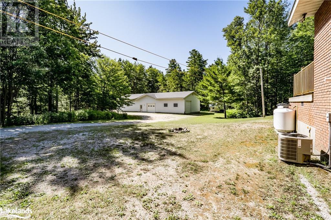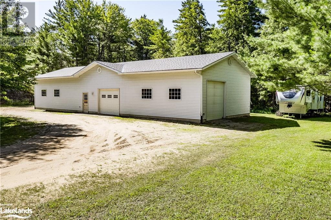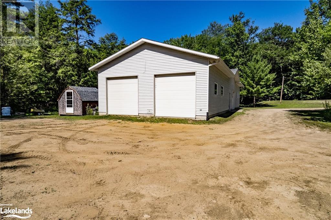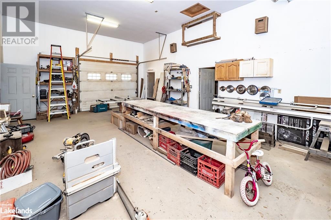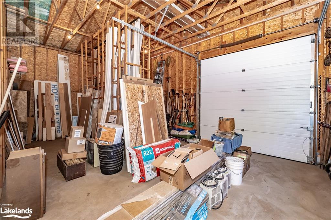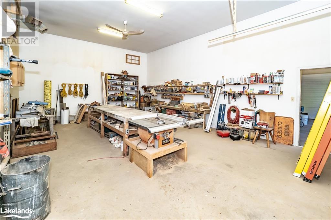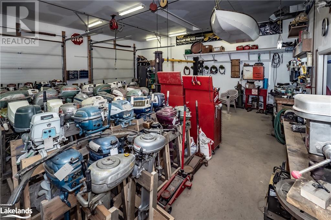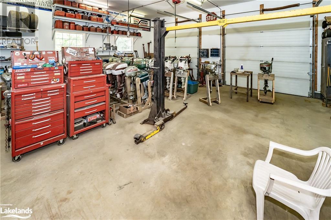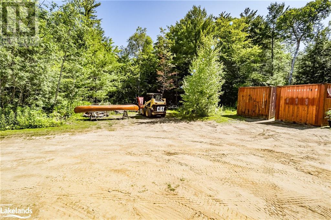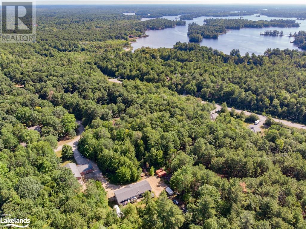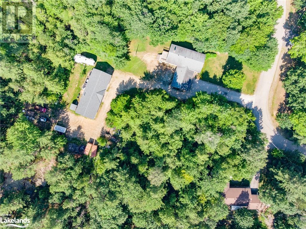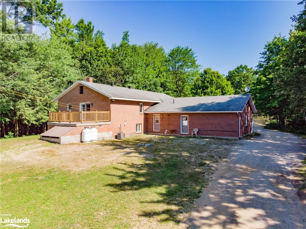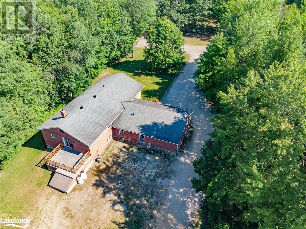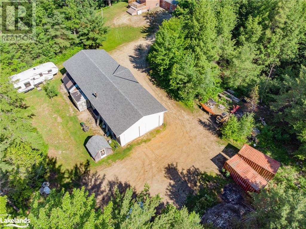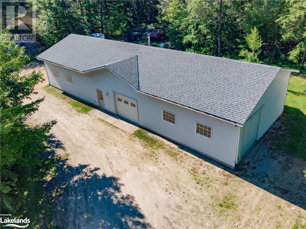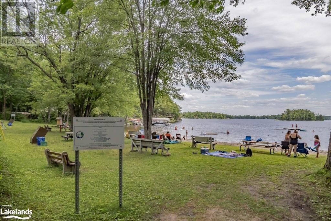4 Bedroom
4 Bathroom
1835.6500
Central Air Conditioning
Forced Air
Acreage
Landscaped
$1,490,900
Upscale ample family home with extensive impressive shop on 3+ acres located in Hastings Estates. Original family owners. Beautifully maintained. Open concept with designer oak kitchen, dining room and Great Room. Modern encasement windows offering perfect lighting. Newly refinished oak flooring June 2022. Main level: 2 bedrooms plus master bedroom with ensuite, walk in closet, sliders to outside decking. Additional 3PC bathroom. Foyer offers additional 2 PC Bathroom and separate laundry room. Lower Level: Extensive family room with wet bar possibility. 3 PC bathroom, Office, 1 bedroom, exercise/gym room, large furnace storage room. Modern concept on both levels. Property: Landscaped, 3+ acres with Muskoka charm private setting. Minutes from Kahshe Lake private membership beach and Marina for your water activities of boating and fishing. Shop: consists of 2,336.23 Sq feet. Offering office, storage area, three extensive work shops, oil furnace, water, partly insulated, three 10x10 overhead doors, one 8x10 overhead door plus 12 foot ceiling. Great opportunity for the handy man or working contractor. Prideful owners a pleasure to show. (id:39925)
Property Details
|
MLS® Number
|
40294253 |
|
Property Type
|
Single Family |
|
Amenities Near By
|
Beach, Marina, Shopping |
|
Communication Type
|
High Speed Internet |
|
Community Features
|
Quiet Area, School Bus |
|
Equipment Type
|
Propane Tank |
|
Features
|
Cul-de-sac, Beach, Crushed Stone Driveway, Country Residential, Automatic Garage Door Opener |
|
Parking Space Total
|
12 |
|
Rental Equipment Type
|
Propane Tank |
Building
|
Bathroom Total
|
4 |
|
Bedrooms Above Ground
|
3 |
|
Bedrooms Below Ground
|
1 |
|
Bedrooms Total
|
4 |
|
Appliances
|
Central Vacuum, Dishwasher, Dryer, Microwave, Refrigerator, Stove, Washer, Window Coverings |
|
Basement Development
|
Finished |
|
Basement Type
|
Full (finished) |
|
Constructed Date
|
1990 |
|
Construction Style Attachment
|
Detached |
|
Cooling Type
|
Central Air Conditioning |
|
Exterior Finish
|
Brick |
|
Fire Protection
|
Smoke Detectors |
|
Fixture
|
Ceiling Fans |
|
Foundation Type
|
Block |
|
Half Bath Total
|
1 |
|
Heating Fuel
|
Propane |
|
Heating Type
|
Forced Air |
|
Size Interior
|
1835.6500 |
|
Type
|
House |
|
Utility Water
|
Drilled Well |
Parking
|
Attached Garage
|
|
|
Detached Garage
|
|
Land
|
Access Type
|
Water Access, Highway Access |
|
Acreage
|
Yes |
|
Land Amenities
|
Beach, Marina, Shopping |
|
Landscape Features
|
Landscaped |
|
Sewer
|
Septic System |
|
Size Depth
|
496 Ft |
|
Size Frontage
|
197 Ft |
|
Size Irregular
|
3.34 |
|
Size Total
|
3.34 Ac|2 - 4.99 Acres |
|
Size Total Text
|
3.34 Ac|2 - 4.99 Acres |
|
Zoning Description
|
Rc-4 |
Rooms
| Level |
Type |
Length |
Width |
Dimensions |
|
Basement |
Bedroom |
|
|
13'2'' x 15'10'' |
|
Basement |
Office |
|
|
9'4'' x 11'10'' |
|
Basement |
3pc Bathroom |
|
|
Measurements not available |
|
Main Level |
Primary Bedroom |
|
|
15'11'' x 15'4'' |
|
Main Level |
Living Room |
|
|
17'6'' x 24'4'' |
|
Main Level |
Kitchen |
|
|
13'5'' x 15'8'' |
|
Main Level |
Dining Room |
|
|
9'8'' x 12'11'' |
|
Main Level |
Bedroom |
|
|
13'5'' x 10'0'' |
|
Main Level |
Bedroom |
|
|
9'8'' x 12'8'' |
|
Main Level |
Full Bathroom |
|
|
10'9'' x 4'10'' |
|
Main Level |
3pc Bathroom |
|
|
13'5'' x 5'11'' |
|
Main Level |
2pc Bathroom |
|
|
3'0'' x 6'11'' |
|
Main Level |
Foyer |
|
|
9'7'' x 6'4'' |
Utilities
|
Electricity
|
Available |
|
Telephone
|
Available |
https://www.realtor.ca/real-estate/24663729/1020-amelia-crescent-kilworthy


