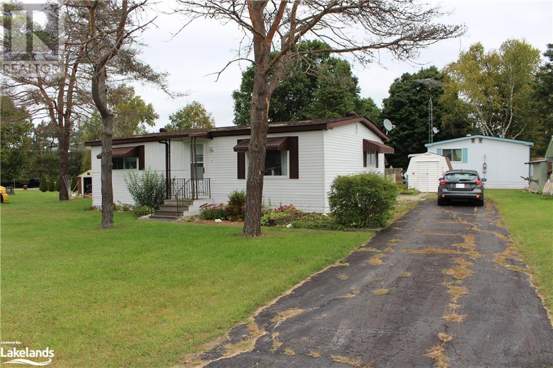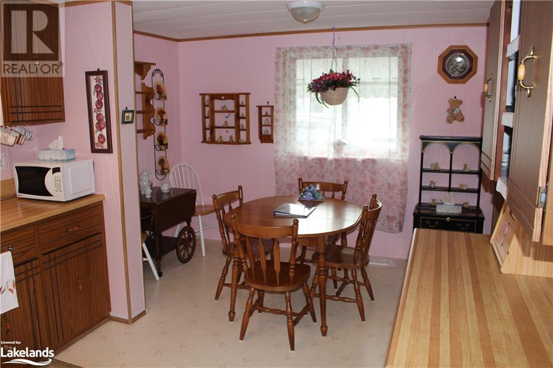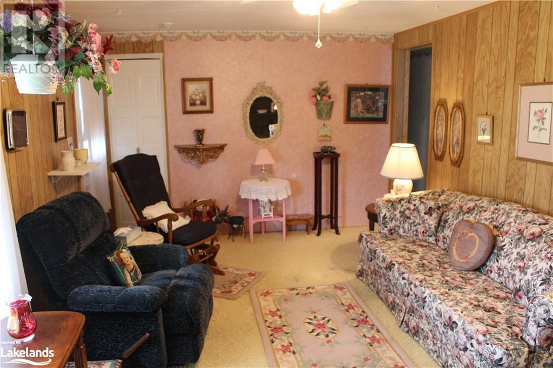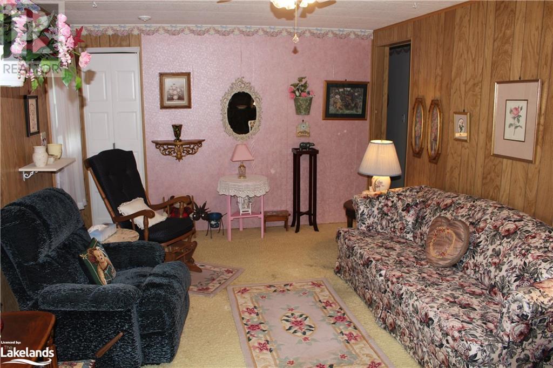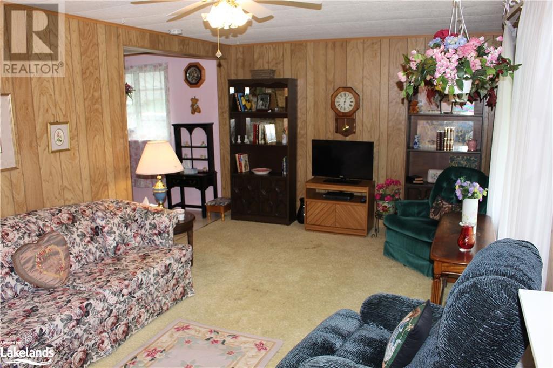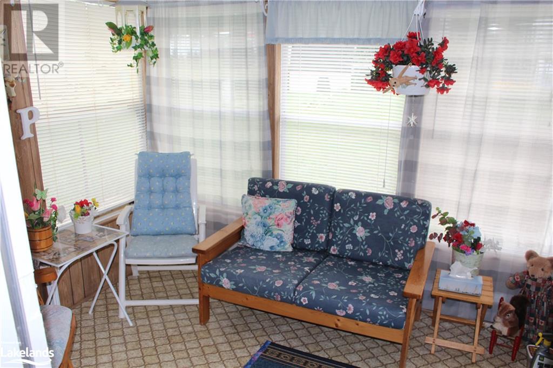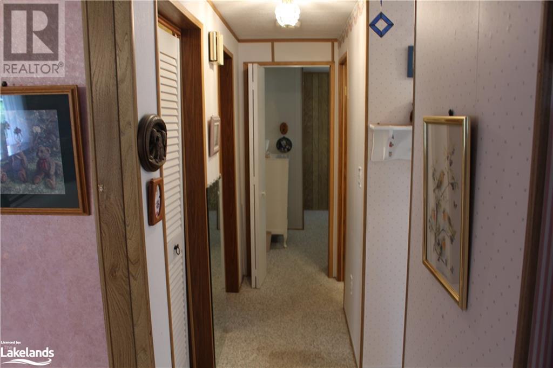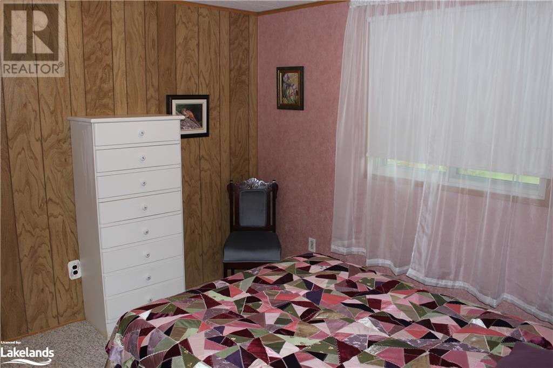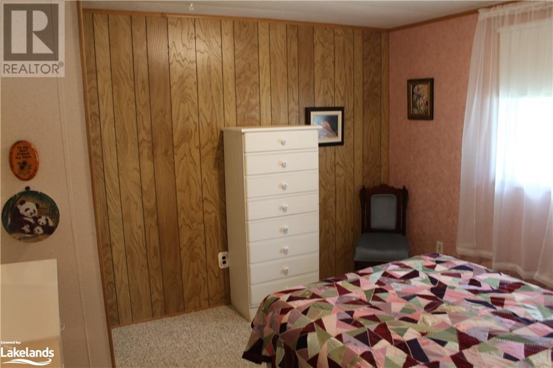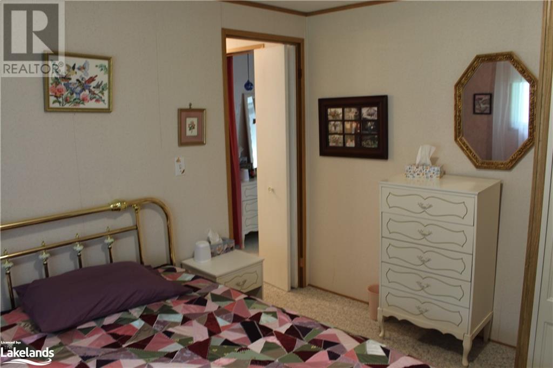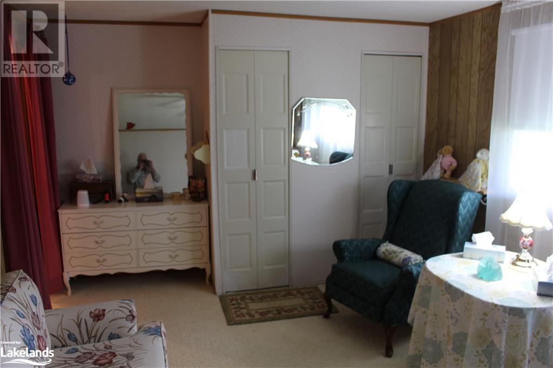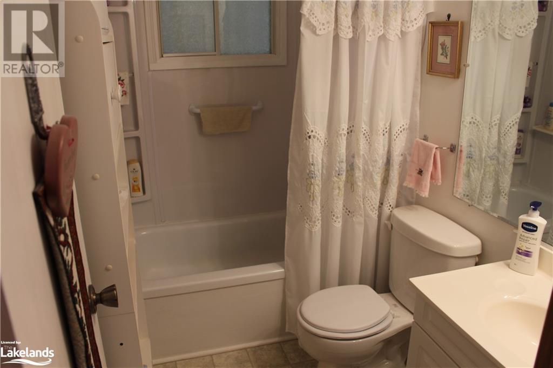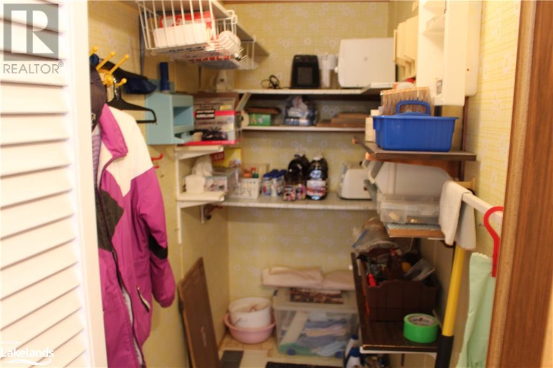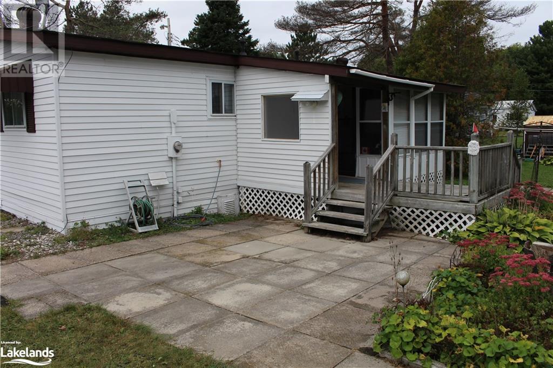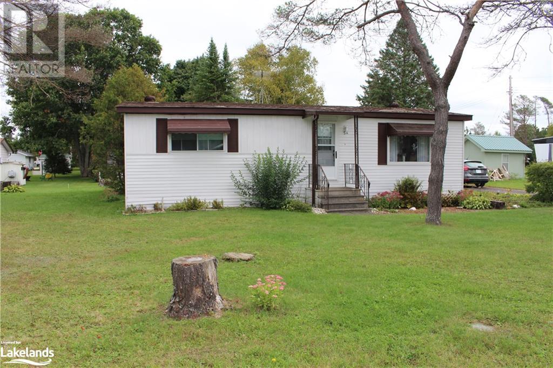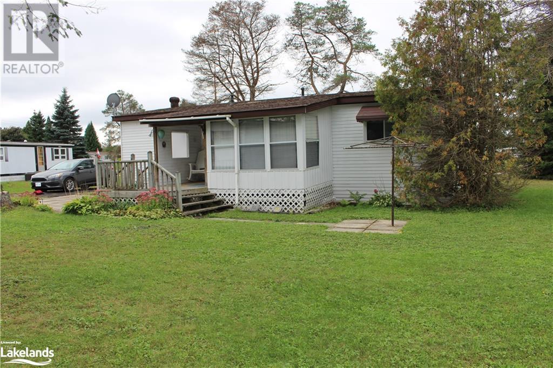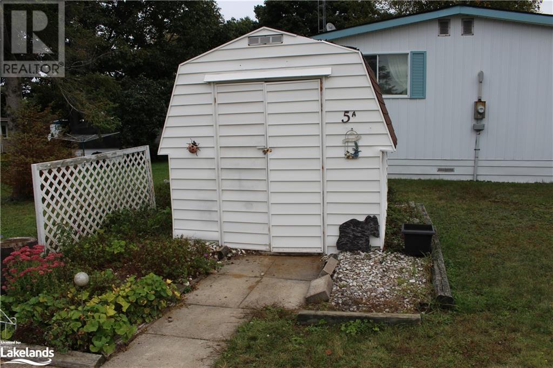1008 Second Lane Minden, Ontario K0M 2K0
2 Bedroom
1 Bathroom
1000
Bungalow
None
Forced Air
$235,000
Enjoy retirement living community at Hunter Creek Estates a short distance south of Minden. This 1000 sqft home features 2 bedrooms, cozy kitchen & dining area, walkout living room, 4 Pc bathroom, storage closet, rear sun porch and entrance off the beck deck. This home has been very well maintained. 8x8 storage shed. (id:39925)
Property Details
| MLS® Number | 40325630 |
| Property Type | Single Family |
| Amenities Near By | Airport, Golf Nearby, Hospital, Marina, Place Of Worship, Schools, Shopping, Ski Area |
| Communication Type | High Speed Internet |
| Community Features | School Bus |
| Equipment Type | None |
| Features | Southern Exposure, Golf Course/parkland, Paved Driveway, Country Residential |
| Parking Space Total | 4 |
| Rental Equipment Type | None |
| Structure | Shed |
Building
| Bathroom Total | 1 |
| Bedrooms Above Ground | 2 |
| Bedrooms Total | 2 |
| Appliances | Microwave, Refrigerator, Washer, Window Coverings |
| Architectural Style | Bungalow |
| Basement Development | Unfinished |
| Basement Type | Crawl Space (unfinished) |
| Construction Style Attachment | Detached |
| Cooling Type | None |
| Exterior Finish | Aluminum Siding |
| Fire Protection | Smoke Detectors |
| Heating Type | Forced Air |
| Stories Total | 1 |
| Size Interior | 1000 |
| Type | House |
| Utility Water | Community Water System |
Land
| Acreage | No |
| Land Amenities | Airport, Golf Nearby, Hospital, Marina, Place Of Worship, Schools, Shopping, Ski Area |
| Sewer | Septic System |
| Size Frontage | 100 Ft |
| Size Total Text | Under 1/2 Acre |
| Zoning Description | Ru-5 |
Rooms
| Level | Type | Length | Width | Dimensions |
|---|---|---|---|---|
| Main Level | Porch | 9'6'' x 8'3'' | ||
| Main Level | Storage | 8'9'' x 3'10'' | ||
| Main Level | 4pc Bathroom | 8'4'' x 5'4'' | ||
| Main Level | Bedroom | 10'9'' x 11'3'' | ||
| Main Level | Bedroom | 16'0'' x 11'3'' | ||
| Main Level | Utility Room | 8'5'' x 6'0'' | ||
| Main Level | Living Room | 19'11'' x 11'8'' | ||
| Main Level | Kitchen/dining Room | 17'5'' x 11'11'' |
Utilities
| Electricity | Available |
| Telephone | Available |
https://www.realtor.ca/real-estate/24889210/1008-second-lane-minden
Interested?
Contact us for more information


