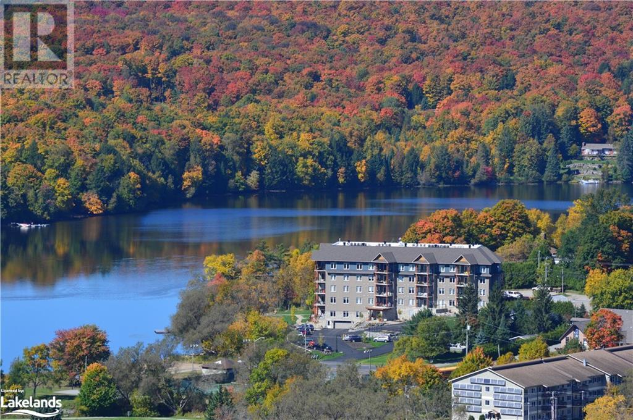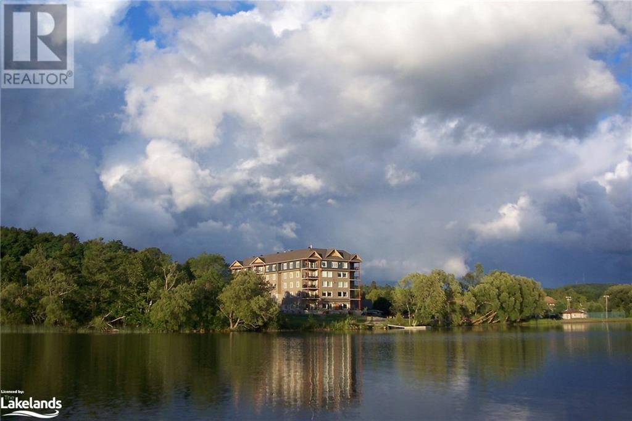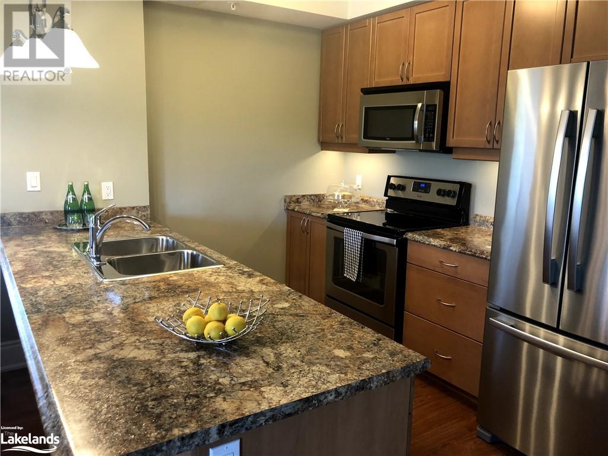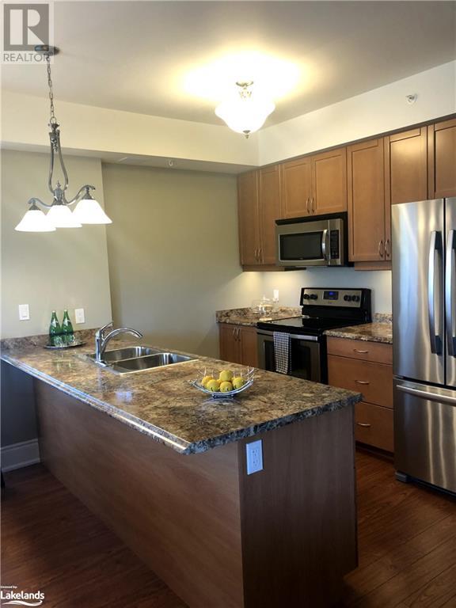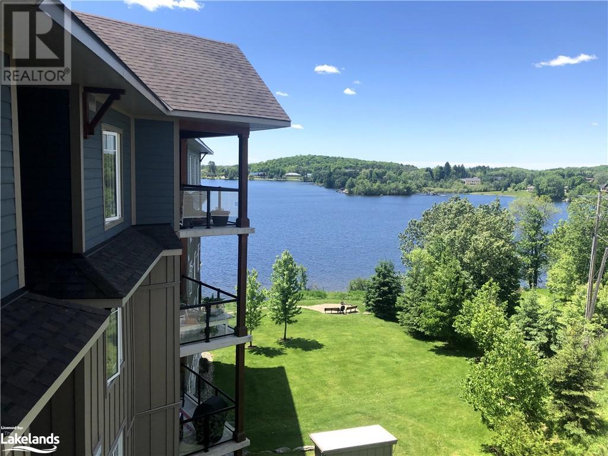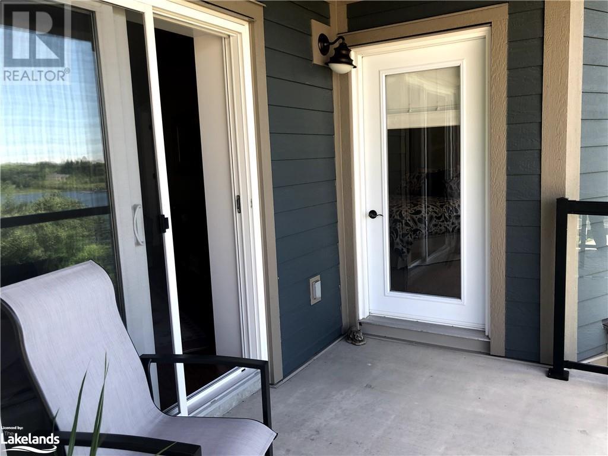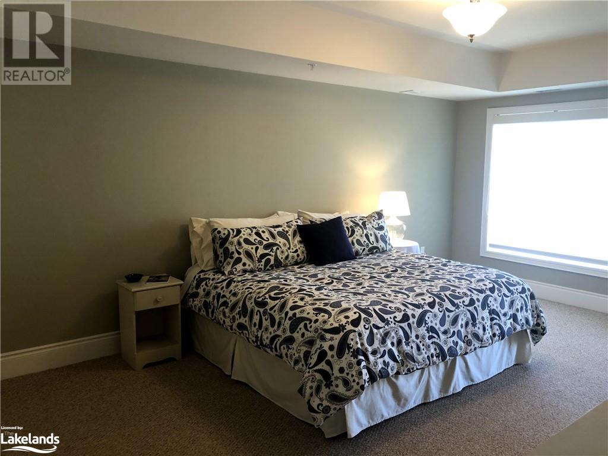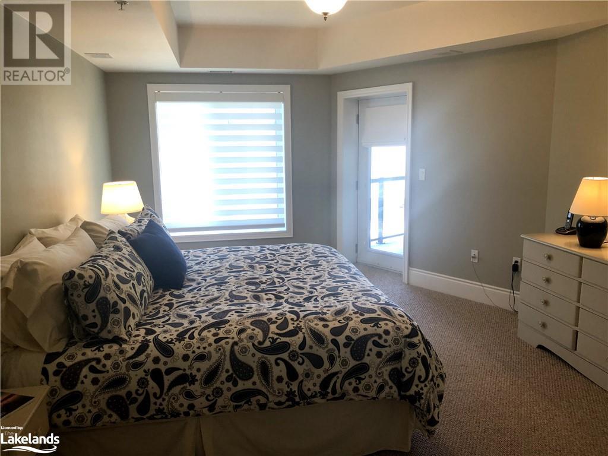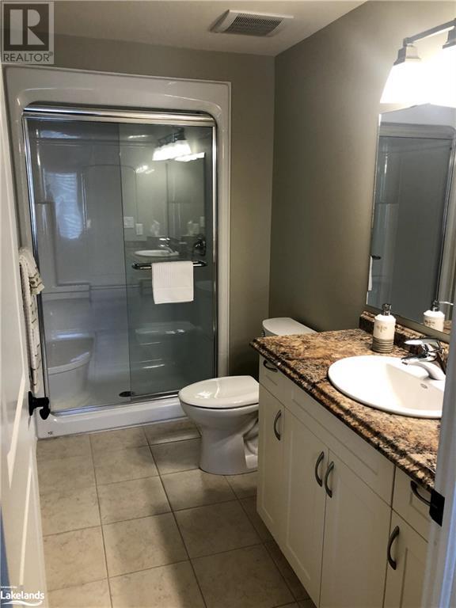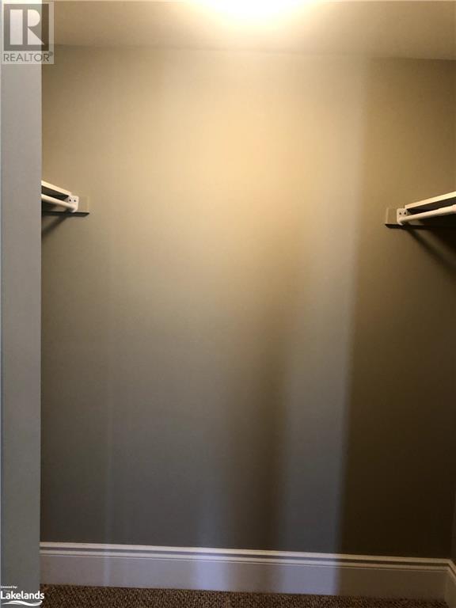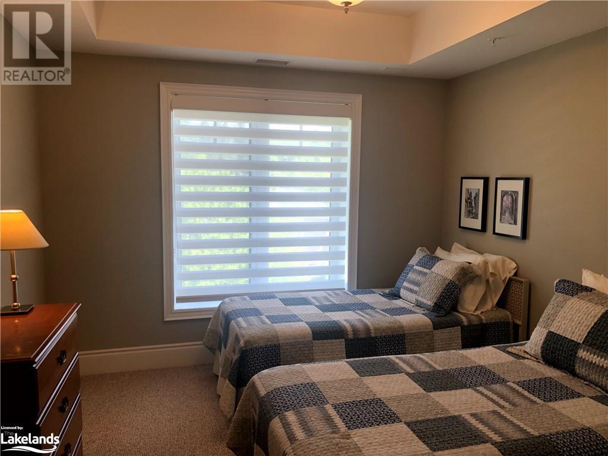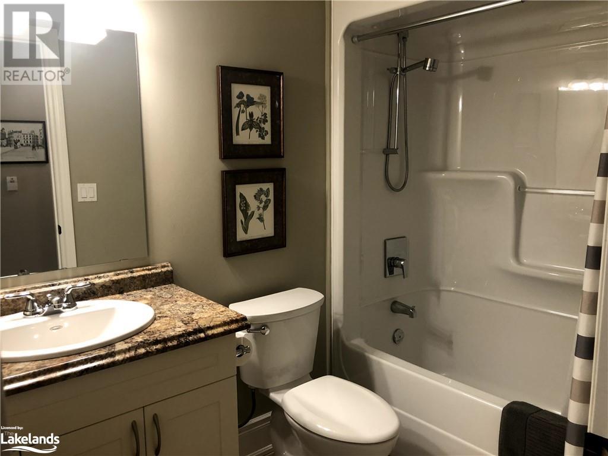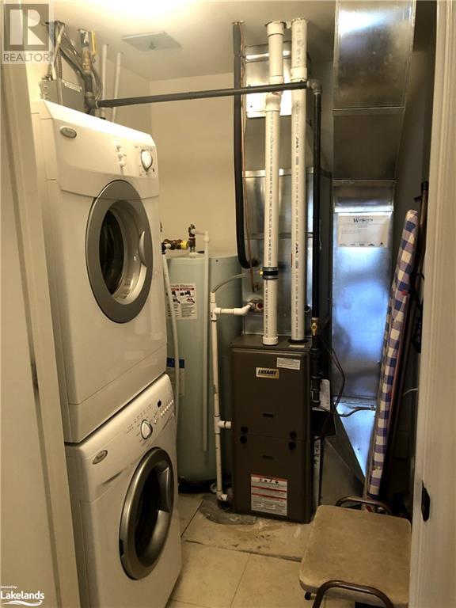1 Park Street Unit# 401 Haliburton, Ontario K0M 1S0
$747,000Maintenance, Insurance, Heat, Landscaping, Property Management, Other, See Remarks, Water, Parking
$725.92 Monthly
Maintenance, Insurance, Heat, Landscaping, Property Management, Other, See Remarks, Water, Parking
$725.92 MonthlyGRANITE COVE !!! THIS LARGE SUNFILLED PENTHOUSE SUITE OFFERS A DESIRABLE SPLIT PLAN AND ALL THE LIFESTYLE AMENITIES. THE SUNSET AND SUNRISE VIEWS ARE AMAZING FROM THIS CORNER SUITE AND THE DECK OVERLOOKING THE LAKE. THIS ONE OF A KIND 1,245 SQUARE FOOT HOME OFFERS ALL THE COMFORTS AND CONVENIENCES WITH 6 TOP STAINLESS STEEL APPLIANCES, MANY UPGRADES, HEATED UNDERGROUND PRIME PARKING SPACE WITH LARGE LOCKER, CENTRAL FORCED AIR HEATING AND AIR CONDITIONING, AND THE COMMON AMENITIES ROOM LIBRARY. GRANITE COVE IS THE MOST UPSCALE, BEST BUILT, AND SOUGHT AFTER CONDOMINIUM IN THE COUNTY. WITH FULL ICF CONSTRUCTION IT IS SOLID AND QUIET. COME AND ENJOY THE WATERFRONT DOCK BRING YOUR BOAT TO THE SUNBAKED SHORELINE, JUST A SHORT STROLL TO THE TENNIS COURTS, BEACH, THE PARK AND TUESDAY MARKET AS WELL AS THE RESTAURANTS AND SHOPS IN TOWN. IF THIS IS THE LIFESTYLE YOU HAVE BEEN DREAMING ABOUT, COME AND SEE IT NOW. (id:39925)
Property Details
| MLS® Number | 40279316 |
| Property Type | Single Family |
| Amenities Near By | Hospital, Park, Place Of Worship, Playground, Shopping |
| Communication Type | High Speed Internet |
| Community Features | Quiet Area, School Bus |
| Equipment Type | Water Heater |
| Features | Cul-de-sac, Park/reserve, Balcony, Paved Driveway, Automatic Garage Door Opener |
| Parking Space Total | 25 |
| Rental Equipment Type | Water Heater |
| Storage Type | Locker |
| Water Front Name | Head Lake |
| Water Front Type | Waterfront |
Building
| Bathroom Total | 2 |
| Bedrooms Above Ground | 2 |
| Bedrooms Total | 2 |
| Amenities | Party Room |
| Appliances | Dishwasher, Dryer, Refrigerator, Stove, Washer, Microwave Built-in, Window Coverings |
| Basement Type | None |
| Constructed Date | 2012 |
| Construction Style Attachment | Attached |
| Cooling Type | Central Air Conditioning |
| Exterior Finish | Other, Stone, Hardboard |
| Fire Protection | Alarm System, Unknown |
| Heating Fuel | Propane |
| Heating Type | Forced Air |
| Stories Total | 1 |
| Size Interior | 1245 |
| Type | Apartment |
| Utility Water | Drilled Well |
Parking
| Underground | |
| Visitor Parking |
Land
| Access Type | Water Access, Road Access |
| Acreage | No |
| Land Amenities | Hospital, Park, Place Of Worship, Playground, Shopping |
| Landscape Features | Landscaped |
| Sewer | Municipal Sewage System |
| Size Frontage | 600 Ft |
| Size Total Text | 1/2 - 1.99 Acres |
| Surface Water | Lake |
| Zoning Description | R3-11 |
Rooms
| Level | Type | Length | Width | Dimensions |
|---|---|---|---|---|
| Main Level | 4pc Bathroom | 5'1'' x 5'10'' | ||
| Main Level | Bedroom | 11'0'' x 10'8'' | ||
| Main Level | Kitchen | 8'6'' x 10'0'' | ||
| Main Level | Living Room/dining Room | 19'0'' x 21'6'' | ||
| Main Level | Full Bathroom | 7'8'' x 5'1'' | ||
| Main Level | Primary Bedroom | 19'0'' x 12'5'' |
Utilities
| Electricity | Available |
| Telephone | Available |
https://www.realtor.ca/real-estate/24552167/1-park-street-unit-401-haliburton
Interested?
Contact us for more information



