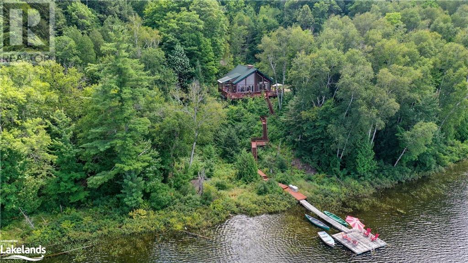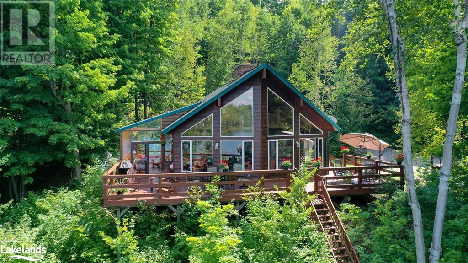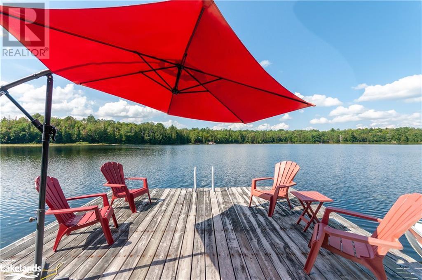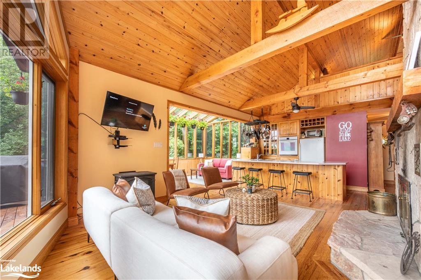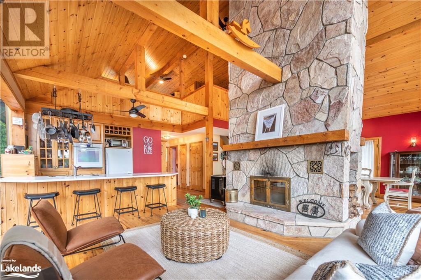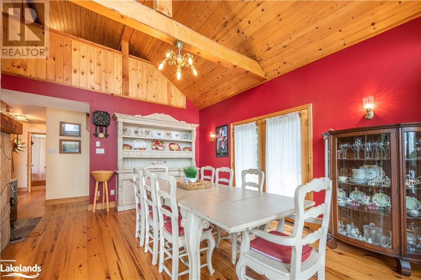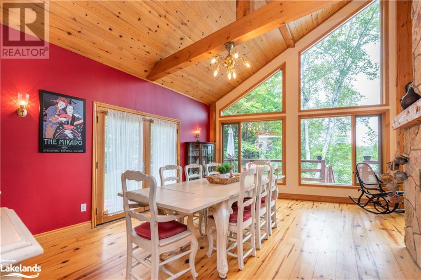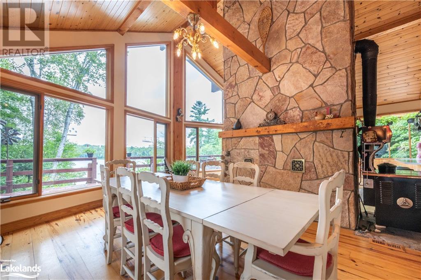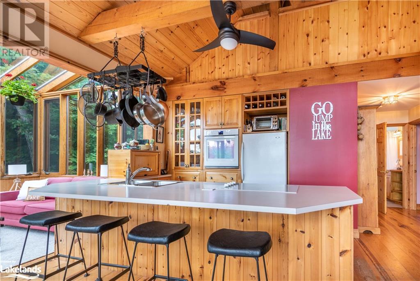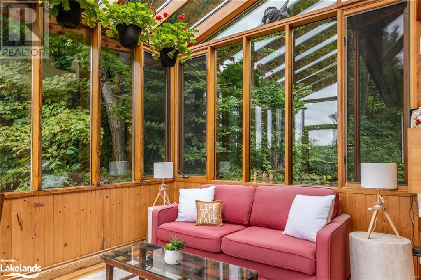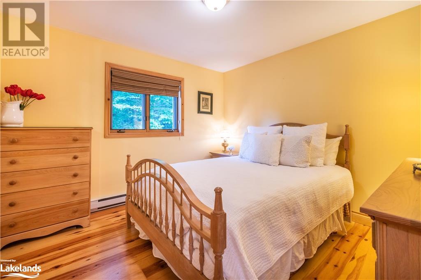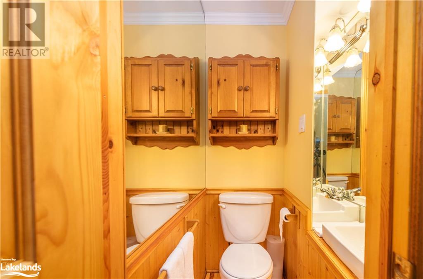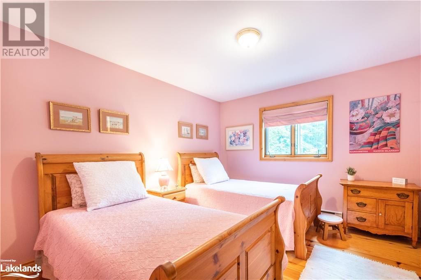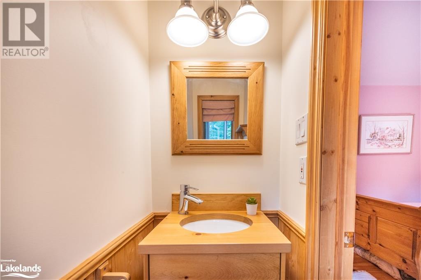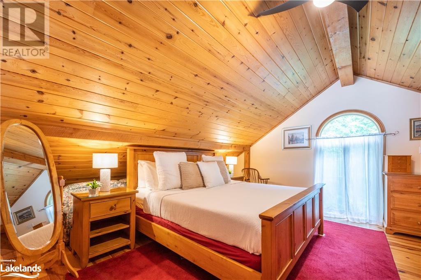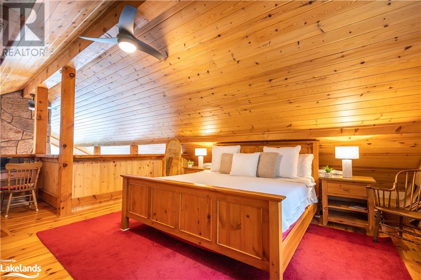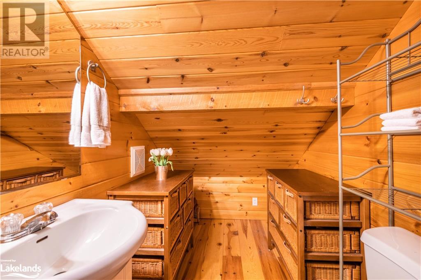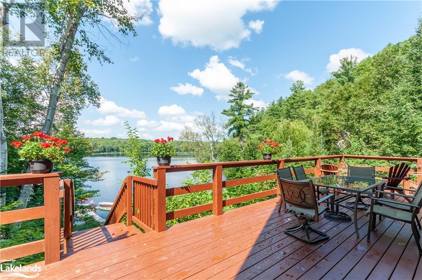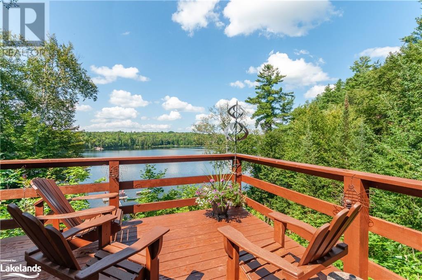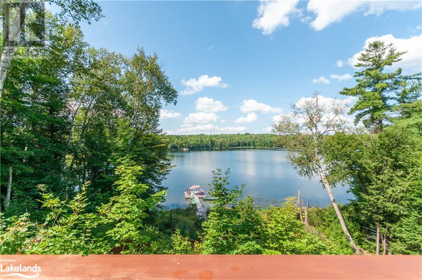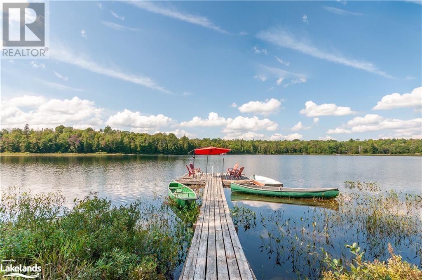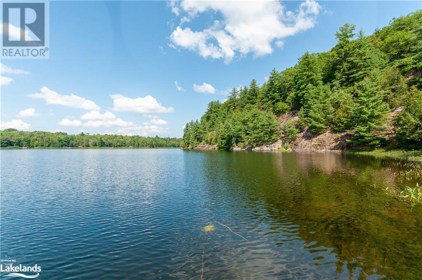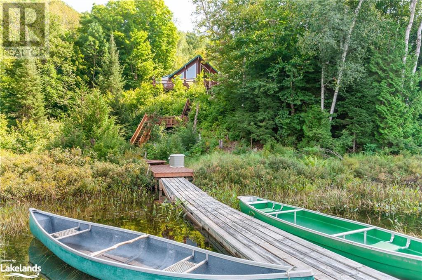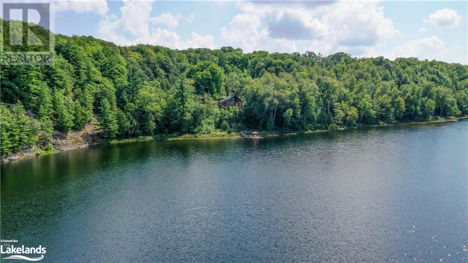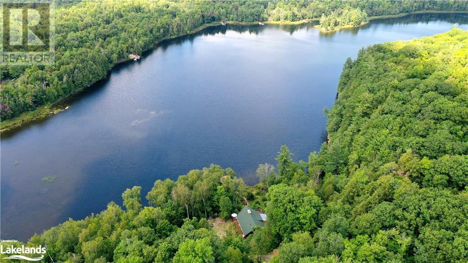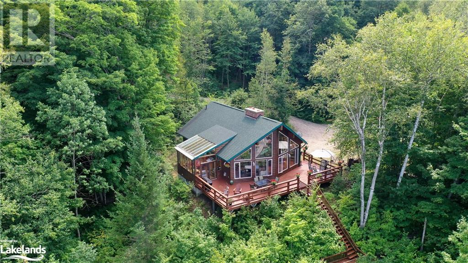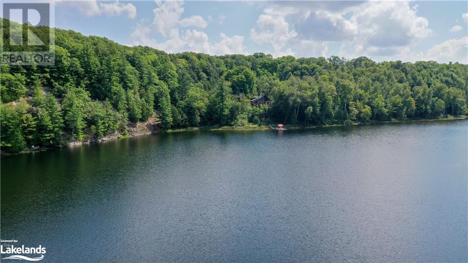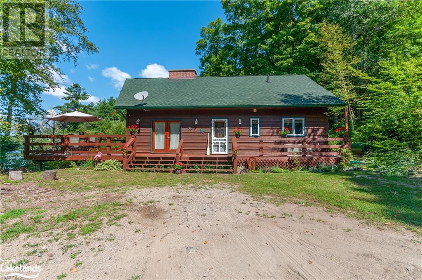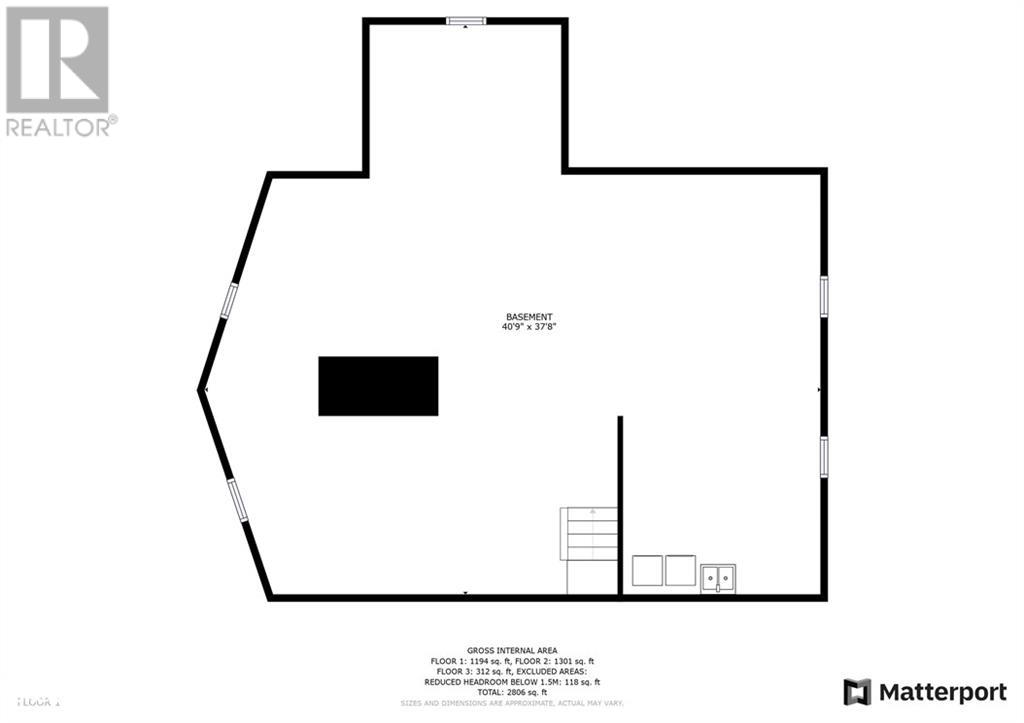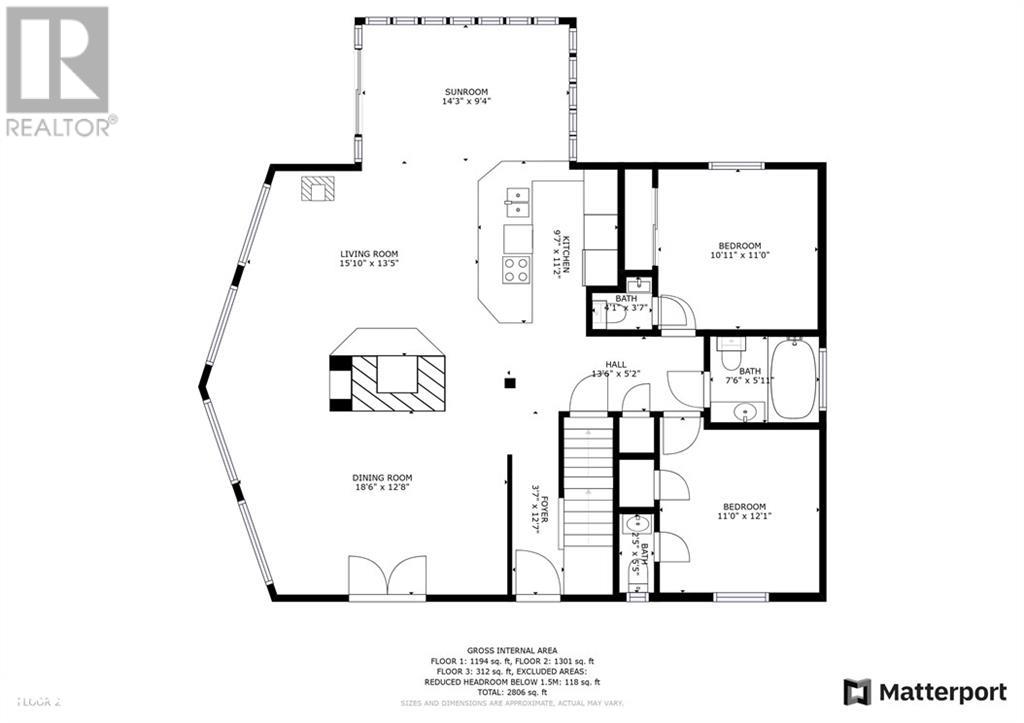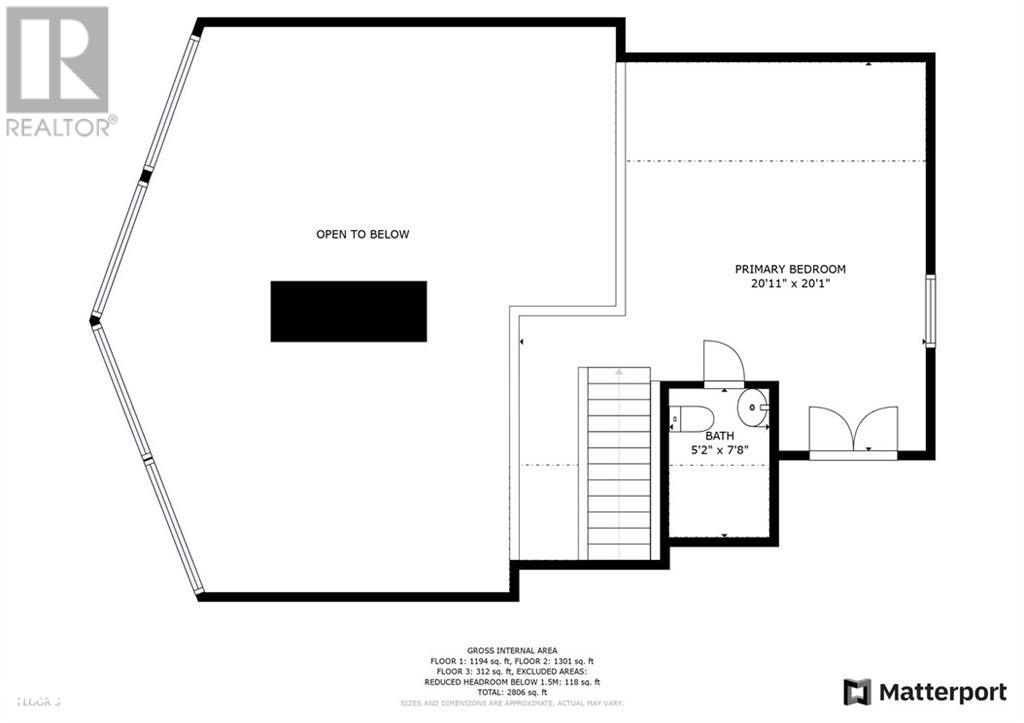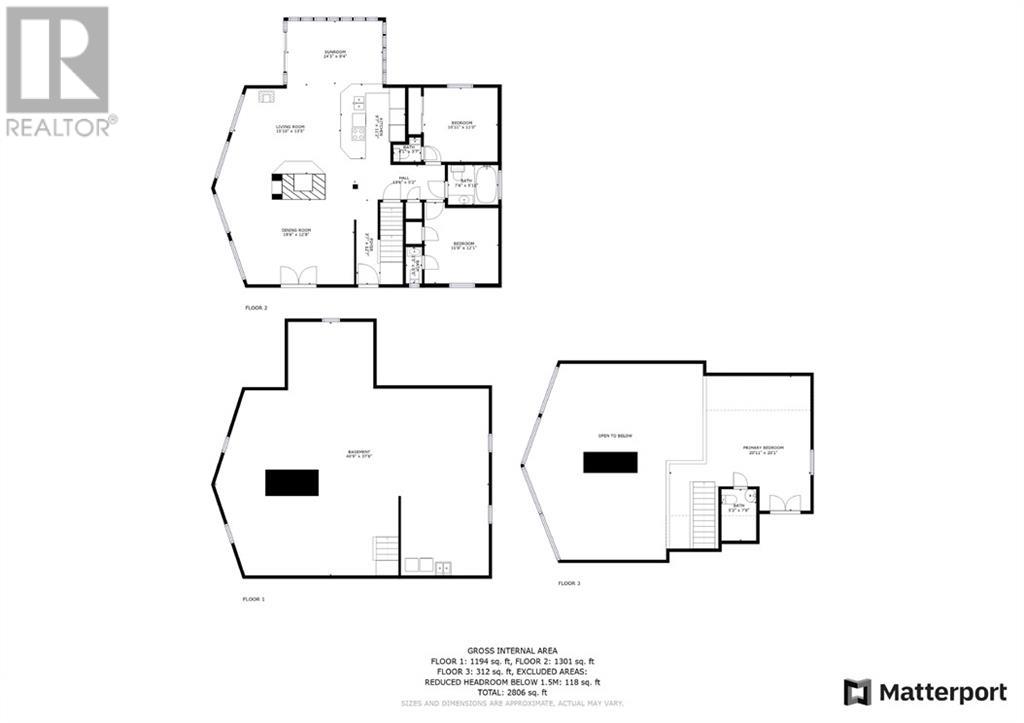3 Bedroom
4 Bathroom
1613
Fireplace
None
Baseboard Heaters
Waterfront
Acreage
$1,250,000
When you get to the driveway the adventure begins. You know you are going to end up somewhere special as you slowly meander down the long and winding road. 390' lakefront and 5 acres on pristine Rock Lake, only 15 minutes north of downtown Huntsville and close to Arrowhead Park year round playground. Nestled in the beautiful Muskoka forest with absolute privacy from everyone. Rock Lake is non motorized, ideal for swimming, kayaking, canoeing, bass fishing. Custom built dream residence with open concept main level featuring gorgeous sunset views from all primary rooms. Living room boasts a 25' Muskoka stone fireplace creating a stone feature in the very spacious sunlit dining area. Kitchen has bar stool eating counter. 4 seasons solarium has new windows in 2022 ideal for your kitchen table, games room, reading/chilling area, you choose. 2 main lvel bedrooms and each has their own ensuite, with lovely primary suite on 2nd level loft and of course an ensuite. Basement is full height and ready for finishing if a buyer wants more living space. The quintessential large wrap around deck is wonderful for entertaining, sun bathing, dining and barbequing. Deep water at end of dock for jumping or diving. Absolutely private panoramic views over this quiet clean lake. Very close to village of Novar stores. Access is by legal right of ways registered on title. Owners have lived there full time and the building is a completely winterized home. Room to build a garage in future. Bathrooms were updated 2018-19. (id:39925)
Property Details
|
MLS® Number
|
40316946 |
|
Property Type
|
Single Family |
|
Community Features
|
Quiet Area, School Bus |
|
Equipment Type
|
Propane Tank |
|
Features
|
Cul-de-sac, Crushed Stone Driveway, Country Residential, Recreational |
|
Parking Space Total
|
6 |
|
Rental Equipment Type
|
Propane Tank |
|
Water Front Name
|
Rock Lake |
|
Water Front Type
|
Waterfront |
Building
|
Bathroom Total
|
4 |
|
Bedrooms Above Ground
|
3 |
|
Bedrooms Total
|
3 |
|
Appliances
|
Dishwasher, Dryer, Refrigerator, Stove, Washer |
|
Basement Development
|
Unfinished |
|
Basement Type
|
Full (unfinished) |
|
Constructed Date
|
1997 |
|
Construction Material
|
Wood Frame |
|
Construction Style Attachment
|
Detached |
|
Cooling Type
|
None |
|
Exterior Finish
|
Wood |
|
Fire Protection
|
Smoke Detectors |
|
Fireplace Fuel
|
Propane,wood |
|
Fireplace Present
|
Yes |
|
Fireplace Total
|
1 |
|
Fireplace Type
|
Other - See Remarks,other - See Remarks |
|
Fixture
|
Ceiling Fans |
|
Half Bath Total
|
3 |
|
Heating Fuel
|
Electric |
|
Heating Type
|
Baseboard Heaters |
|
Stories Total
|
2 |
|
Size Interior
|
1613 |
|
Type
|
House |
|
Utility Water
|
Drilled Well |
Parking
Land
|
Access Type
|
Road Access, Highway Access |
|
Acreage
|
Yes |
|
Size Frontage
|
390 Ft |
|
Size Irregular
|
5 |
|
Size Total
|
5 Ac|2 - 4.99 Acres |
|
Size Total Text
|
5 Ac|2 - 4.99 Acres |
|
Surface Water
|
Lake |
|
Zoning Description
|
Ru2 |
Rooms
| Level |
Type |
Length |
Width |
Dimensions |
|
Second Level |
2pc Bathroom |
|
|
Measurements not available |
|
Second Level |
Primary Bedroom |
|
|
20'11'' x 20'1'' |
|
Main Level |
Foyer |
|
|
12'7'' x 3'7'' |
|
Main Level |
2pc Bathroom |
|
|
Measurements not available |
|
Main Level |
2pc Bathroom |
|
|
Measurements not available |
|
Main Level |
4pc Bathroom |
|
|
Measurements not available |
|
Main Level |
Bedroom |
|
|
11'0'' x 10'11'' |
|
Main Level |
Bedroom |
|
|
12'1'' x 11'0'' |
|
Main Level |
Sunroom |
|
|
14'3'' x 9'4'' |
|
Main Level |
Kitchen |
|
|
11'2'' x 9'7'' |
|
Main Level |
Dining Room |
|
|
15'10'' x 13'5'' |
|
Main Level |
Living Room |
|
|
18'6'' x 12'8'' |
Utilities
|
Electricity
|
Available |
|
Telephone
|
Available |
https://www.realtor.ca/real-estate/24826238/100-rock-road-s-novar


