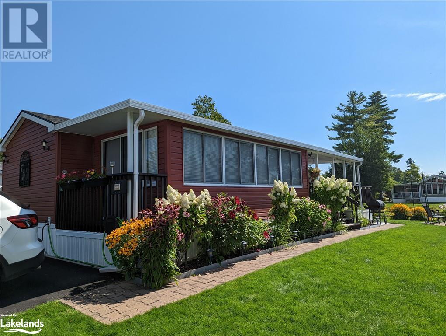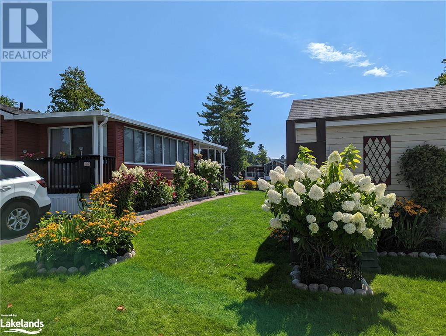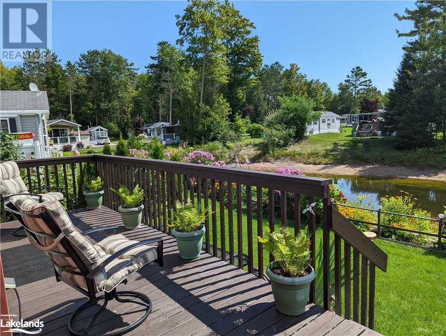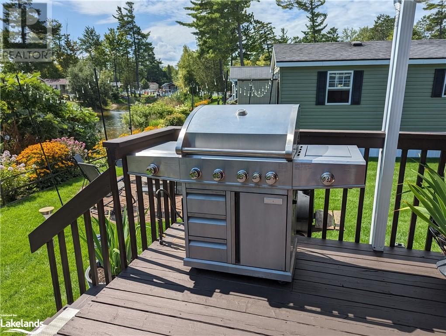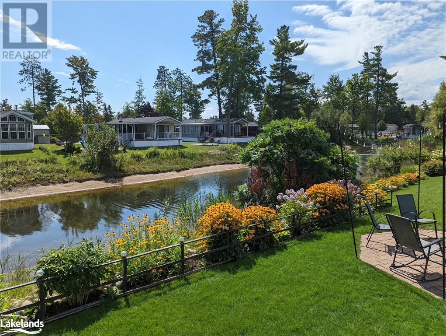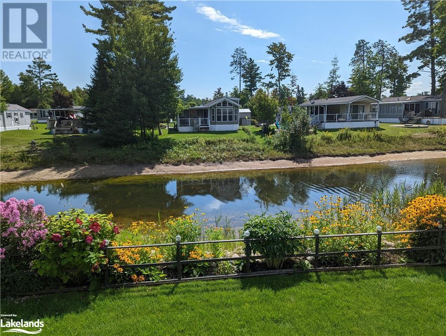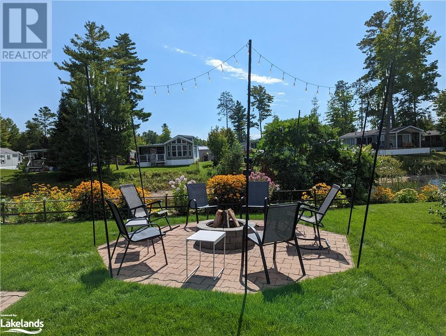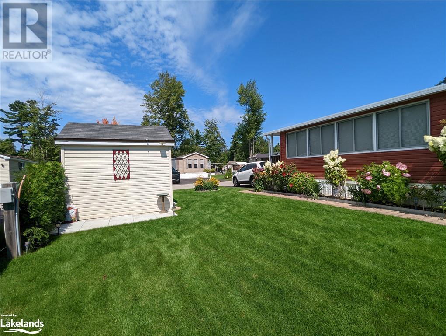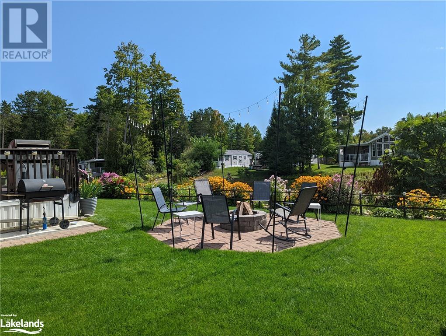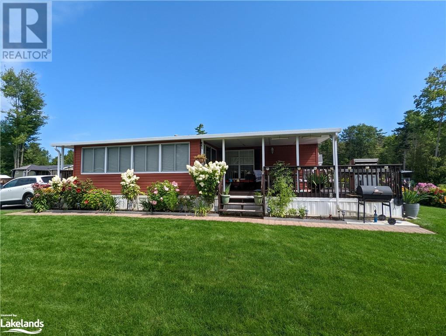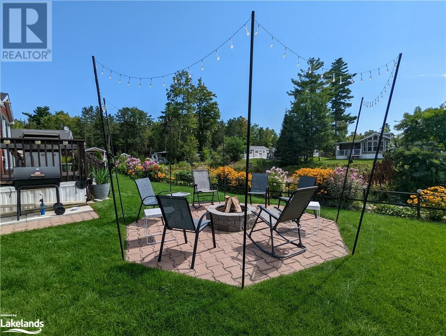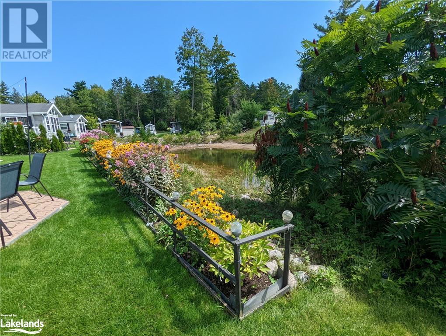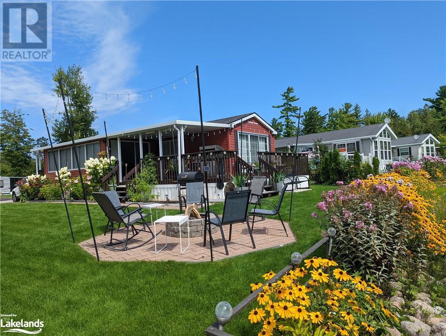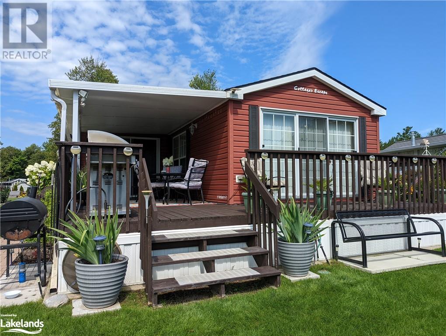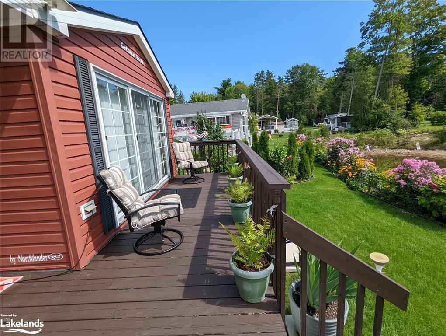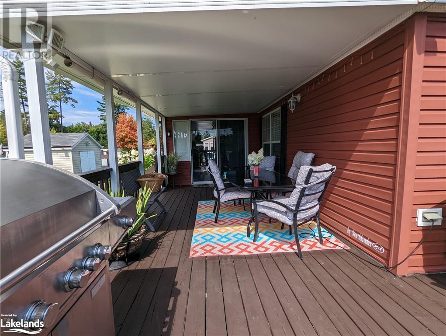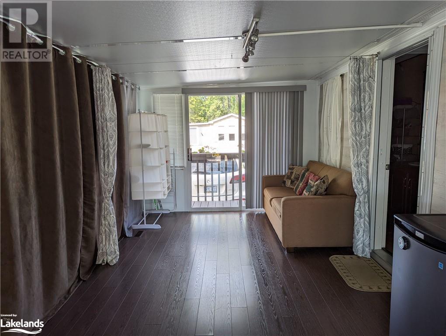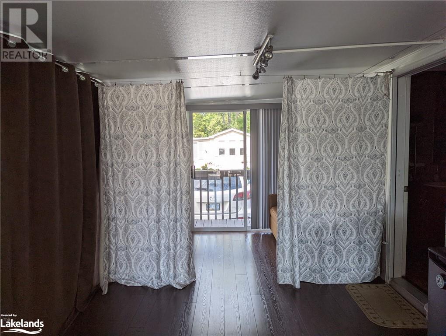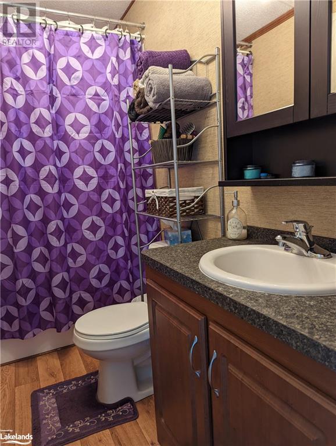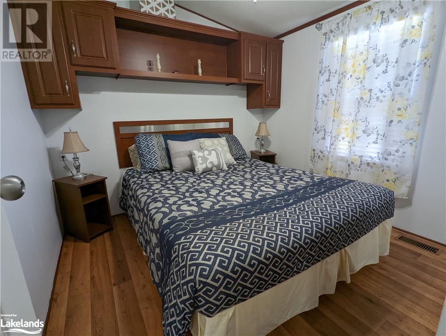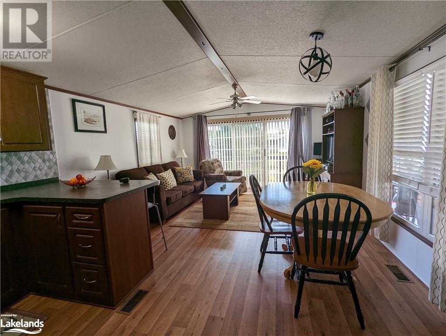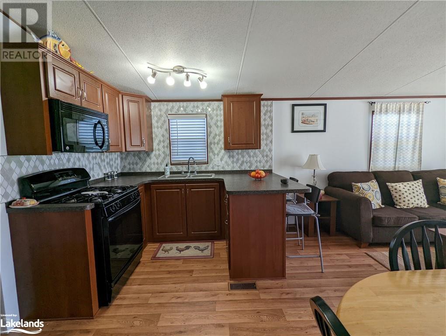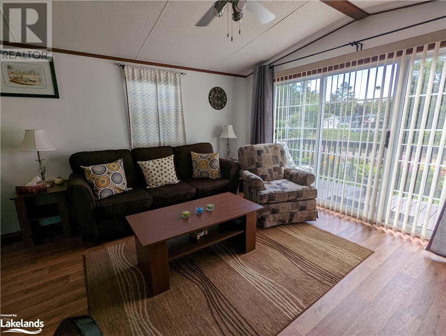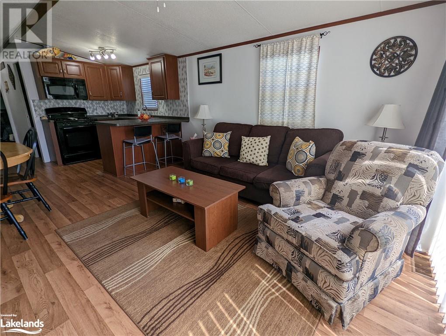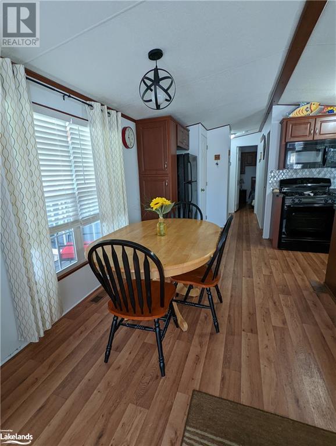2 Bedroom
1 Bathroom
746
Mobile Home
Central Air Conditioning
Forced Air
Waterfront
$245,900
Beautifully landscaped waterfront lot! Seasonal retreat in popular Countrylife Resort. (7 months May1st-Nov 15th). This 2011 model year Northlander Cottager Escape features large rear deck attached to 10x20 Sunroom and 12 x 16 hard roof, all with water views. Centrally located lot with plenty of space and parking for two cars and a very short walk to the beach. 2 bedrooms 1 bathrooms with lots of room for family and friends. Custom kitchen backsplash and natural gas stove. Washer and Dryer included. Low maintenance exterior with full lawn irrigation, paved driveway, engineered concrete pad under unit and nice size storage shed. Fully furnished with central A/C. This Cottage is ready for your family to start enjoying the summer! Resort features pools, splash pad, clubhouse, tennis court, play grounds, mini golf and short walk to the beach. Gated resort w/security. This unit has been very well maintained and is a pleasure to show! Seasonal Site fees are $6,195 plus HST(including winter storage of $500) (id:39925)
Property Details
|
MLS® Number
|
40313201 |
|
Property Type
|
Single Family |
|
Amenities Near By
|
Beach, Golf Nearby, Playground |
|
Features
|
Golf Course/parkland, Beach, Country Residential |
|
Parking Space Total
|
2 |
|
Water Front Name
|
Pond Lake |
|
Water Front Type
|
Waterfront |
Building
|
Bathroom Total
|
1 |
|
Bedrooms Above Ground
|
2 |
|
Bedrooms Total
|
2 |
|
Appliances
|
Dryer, Refrigerator, Stove, Washer, Microwave Built-in, Window Coverings |
|
Architectural Style
|
Mobile Home |
|
Basement Type
|
None |
|
Constructed Date
|
2011 |
|
Construction Style Attachment
|
Detached |
|
Cooling Type
|
Central Air Conditioning |
|
Exterior Finish
|
Vinyl Siding |
|
Heating Fuel
|
Natural Gas |
|
Heating Type
|
Forced Air |
|
Stories Total
|
1 |
|
Size Interior
|
746 |
|
Type
|
Mobile Home |
|
Utility Water
|
Municipal Water |
Land
|
Acreage
|
No |
|
Land Amenities
|
Beach, Golf Nearby, Playground |
|
Sewer
|
Municipal Sewage System |
|
Surface Water
|
Lake |
|
Zoning Description
|
Tourist Commercial |
Rooms
| Level |
Type |
Length |
Width |
Dimensions |
|
Lower Level |
Sunroom |
|
|
10' x 20' |
|
Main Level |
4pc Bathroom |
|
|
Measurements not available |
|
Main Level |
Primary Bedroom |
|
|
10'2'' x 8'11'' |
|
Main Level |
Bedroom |
|
|
6'6'' x 6'6'' |
|
Main Level |
Living Room |
|
|
12'8'' x 14'0'' |
|
Main Level |
Kitchen |
|
|
10'11'' x 14'0'' |
https://www.realtor.ca/real-estate/24803748/11-kenora-trail-wasaga-beach


