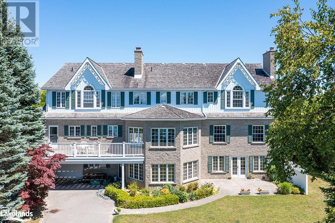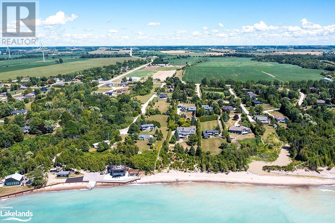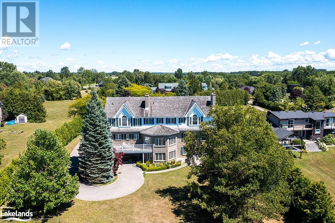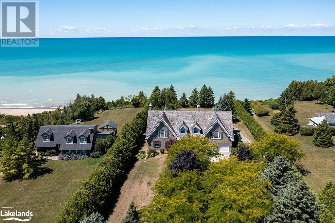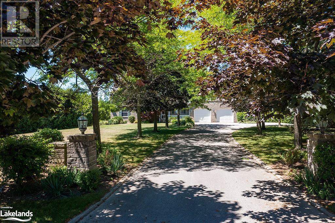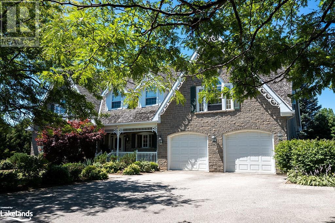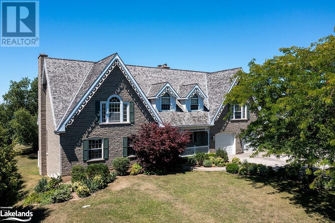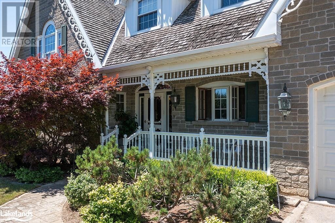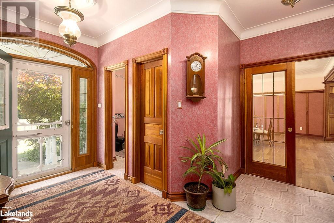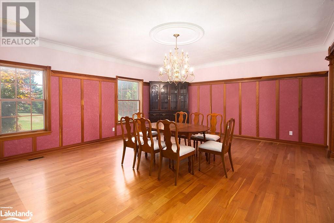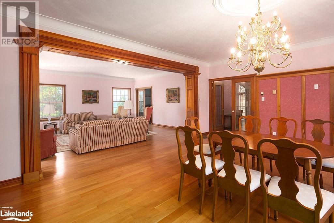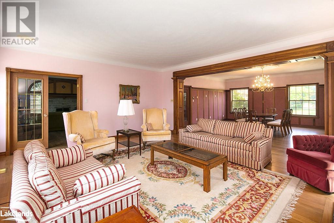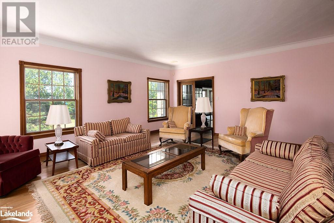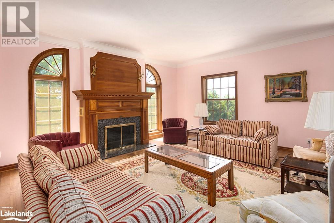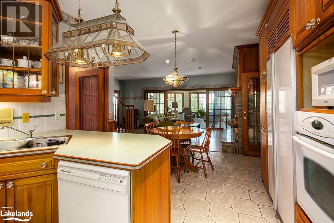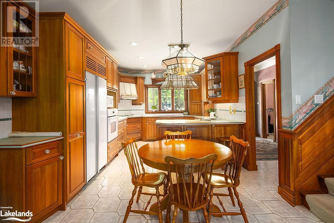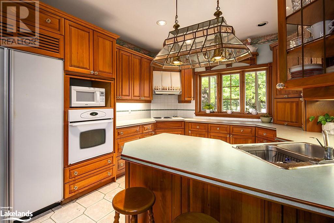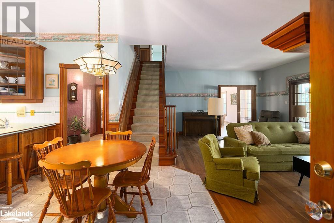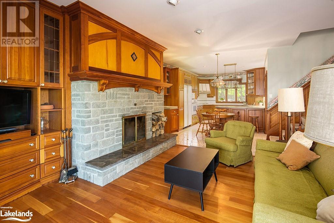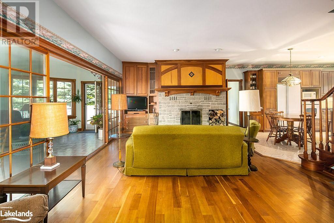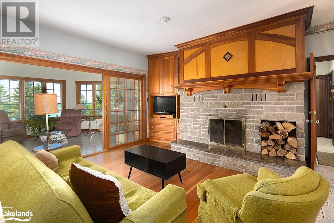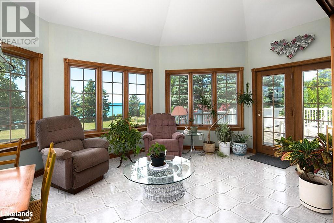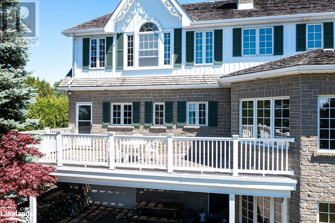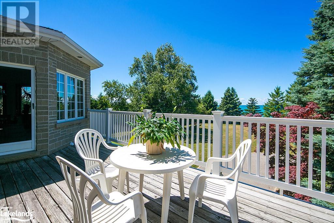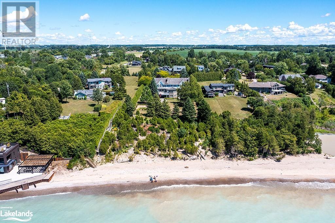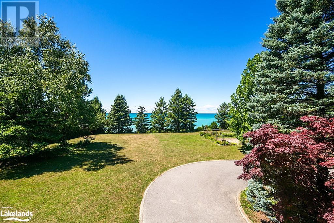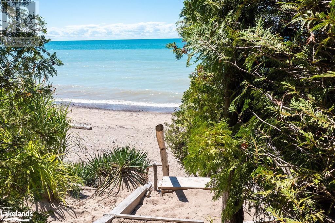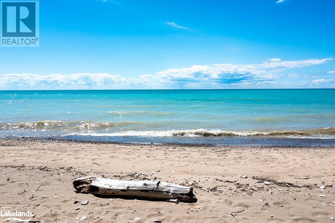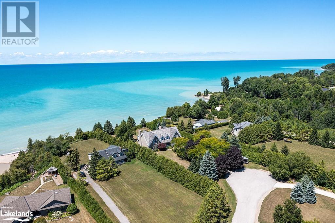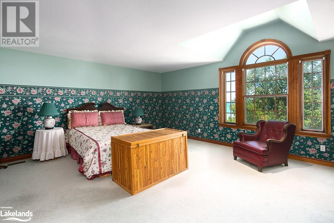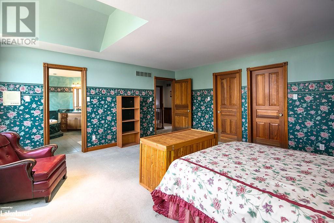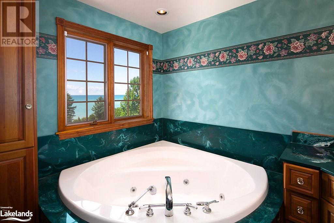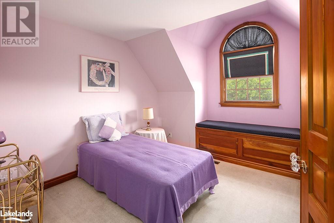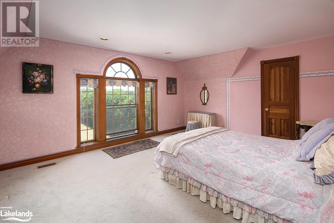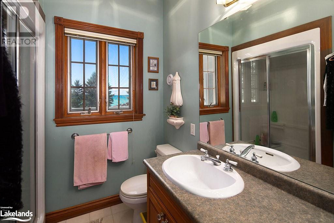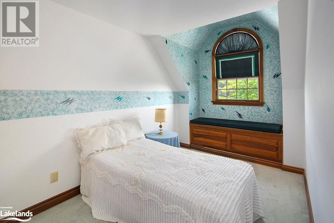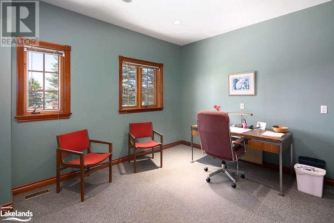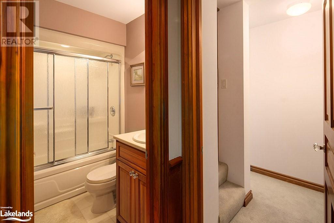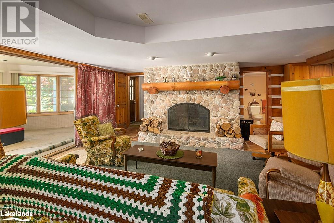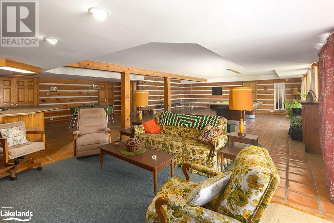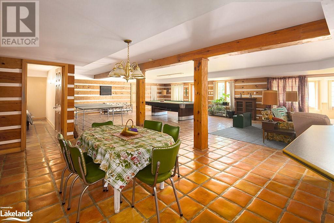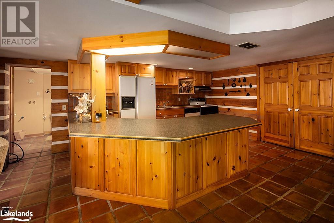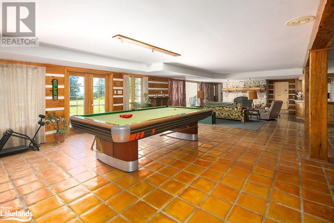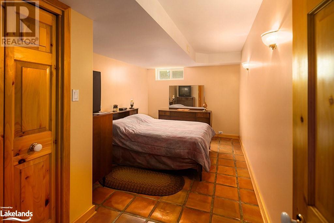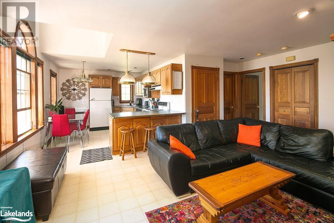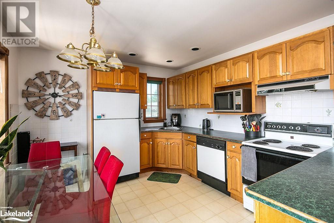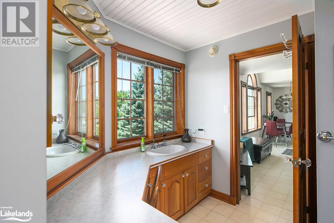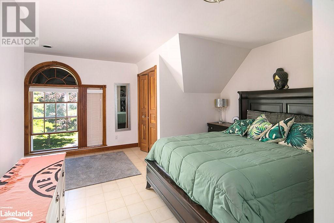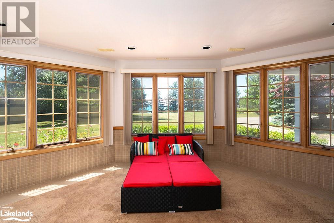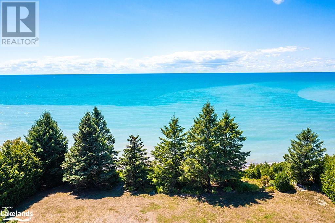7 Bedroom
7 Bathroom
4659
2 Level
Fireplace
Central Air Conditioning
Forced Air
Waterfront
Lawn Sprinkler, Landscaped
$3,195,000
Remarkable waterfront estate set on the pristine sandy beaches of Lake Huron. This grand, custom 7 bedroom 7 bathroom home was designed to enjoy the breathtaking sunsets and waterfront views. The home has large, light filled principal rooms, two stunning fireplaces, cherry flooring and custom cabinetry and woodwork throughout. The open concept lower level features an additional extraordinary stone fireplace and full kitchen, sunroom and walk out. A loft above the attached double garage is a charming self contained two bedroom apartment with separate entrance perfect for an in law suite or rental. The picturesque, private property is surround by mature trees and gardens and boasts an oversized rear attached garage perfect for boat storage and a massive upper deck to capture the views. Truly a spectacular Lake Huron Gem. (id:39925)
Property Details
|
MLS® Number
|
40301163 |
|
Property Type
|
Single Family |
|
Amenities Near By
|
Beach, Golf Nearby, Park |
|
Communication Type
|
High Speed Internet |
|
Community Features
|
Community Centre, School Bus |
|
Features
|
Cul-de-sac, Park/reserve, Golf Course/parkland, Beach, Country Residential, Automatic Garage Door Opener |
|
Parking Space Total
|
18 |
|
Structure
|
Porch |
|
Water Front Name
|
Huronian Lake |
|
Water Front Type
|
Waterfront |
Building
|
Bathroom Total
|
7 |
|
Bedrooms Above Ground
|
6 |
|
Bedrooms Below Ground
|
1 |
|
Bedrooms Total
|
7 |
|
Appliances
|
Central Vacuum, Dishwasher, Garburator, Microwave, Oven - Built-in, Refrigerator, Stove, Water Softener, Washer, Hood Fan, Window Coverings, Hot Tub |
|
Architectural Style
|
2 Level |
|
Basement Development
|
Finished |
|
Basement Type
|
Full (finished) |
|
Construction Style Attachment
|
Detached |
|
Cooling Type
|
Central Air Conditioning |
|
Exterior Finish
|
Aluminum Siding, Stone |
|
Fire Protection
|
Smoke Detectors, Alarm System |
|
Fireplace Fuel
|
Wood |
|
Fireplace Present
|
Yes |
|
Fireplace Total
|
4 |
|
Fireplace Type
|
Other - See Remarks,other - See Remarks |
|
Foundation Type
|
Poured Concrete |
|
Half Bath Total
|
2 |
|
Heating Fuel
|
Geo Thermal |
|
Heating Type
|
Forced Air |
|
Stories Total
|
2 |
|
Size Interior
|
4659 |
|
Type
|
House |
|
Utility Water
|
Municipal Water |
Parking
Land
|
Access Type
|
Water Access, Road Access |
|
Acreage
|
No |
|
Land Amenities
|
Beach, Golf Nearby, Park |
|
Landscape Features
|
Lawn Sprinkler, Landscaped |
|
Sewer
|
Septic System |
|
Size Frontage
|
159 Ft |
|
Size Irregular
|
0.879 |
|
Size Total
|
0.879 Ac|1/2 - 1.99 Acres |
|
Size Total Text
|
0.879 Ac|1/2 - 1.99 Acres |
|
Surface Water
|
Lake |
|
Zoning Description
|
R1 |
Rooms
| Level |
Type |
Length |
Width |
Dimensions |
|
Second Level |
3pc Bathroom |
|
|
9'8'' x 7'2'' |
|
Second Level |
3pc Bathroom |
|
|
Measurements not available |
|
Second Level |
Bedroom |
|
|
20'0'' x 12'0'' |
|
Second Level |
Bedroom |
|
|
17'0'' x 12'0'' |
|
Second Level |
Bedroom |
|
|
13'0'' x 10'0'' |
|
Second Level |
Bedroom |
|
|
13'0'' x 10'0'' |
|
Second Level |
Bedroom |
|
|
13'0'' x 17'0'' |
|
Second Level |
Full Bathroom |
|
|
13'0'' x 11'0'' |
|
Second Level |
Primary Bedroom |
|
|
18'0'' x 17'0'' |
|
Lower Level |
3pc Bathroom |
|
|
Measurements not available |
|
Lower Level |
2pc Bathroom |
|
|
Measurements not available |
|
Lower Level |
Laundry Room |
|
|
9'8'' x 7'2'' |
|
Lower Level |
Bedroom |
|
|
10'0'' x 10'0'' |
|
Main Level |
3pc Bathroom |
|
|
Measurements not available |
|
Main Level |
2pc Bathroom |
|
|
Measurements not available |
|
Main Level |
Office |
|
|
10'0'' x 12'0'' |
|
Main Level |
Sunroom |
|
|
19'4'' x 11'5'' |
|
Main Level |
Foyer |
|
|
10'6'' x '0'' |
|
Main Level |
Family Room |
|
|
23'0'' x 18'0'' |
|
Main Level |
Dining Room |
|
|
17'0'' x 20'0'' |
|
Main Level |
Kitchen |
|
|
12'0'' x 11'0'' |
|
Main Level |
Great Room |
|
|
20'0'' x 17'0'' |
Utilities
|
Cable
|
Available |
|
Electricity
|
Available |
|
Natural Gas
|
Available |
|
Telephone
|
Available |
https://www.realtor.ca/real-estate/24725936/72797-ravine-drive-zurich


